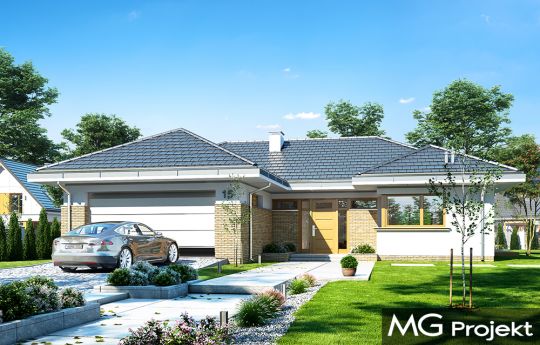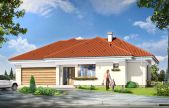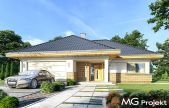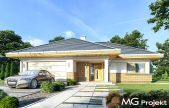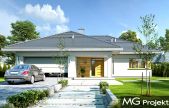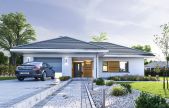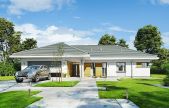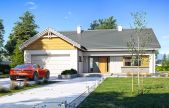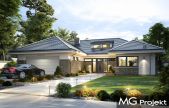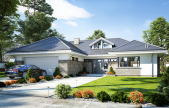This website uses cookies.
By using this website you consent to the use of cookies, according to the current browser settings.Only house plan
The house plan Only is a one-storeyed house for a family of four or five people. It looks like American bungalows from the southern states, but in a European brick, solid edition. It is a modern, energy-saving house for a family wishing to live close to the garden, on one level, without running up the stairs. The building was designed on the T- letter plan. The front of the house was arranged around the representative entrance - we enter by the patio stairs, and then by wide, beautiful doors with transitions into the interior. Next to the entrance we have a beautiful corner kitchen window, and on the other side of the facade a wide protruded garage. The garden facade is decorated with beautiful corner glazing connecting the interior with a terrace and garden, and a solid brick wall of the chimney. The house opens completely to the greenery catching the sun and bringing the garden inside. The interior is simple and uncompromising. The rooms are nice, dimensional and functionally connected to each other. The project will certainly be a good proposition for people who have already completed one or two unsuccessful houses and have an idea of what gives real comfort and convenience to living. We enter the house through a large glass vestibule. On the left, we go through the cloakroom to the boiler room and garage. On the right - through the pantry (warehouse) to the beautiful kitchen. Straight ahead we have a fabulous large living space. The living space is connected with the kitchen, and by beautiful glazed with a terrace and garden. The large space of the living room is enhanced by the spatial opening of the ceiling up to the height of the roof. From the living part, we go to the private part of the household. We have here a hall - a general room, parents' apartment, with a bedroom fully open to the garden, a dressing room and a bathroom, and two children's bedrooms, an additional bathroom and toilet. Above a large part of the ground floor area there is an attic that can be used as a home storage for various items. The house, despite its small size, is very comfortable and functional. It has a simple construction and there will be inexpensive under construction, and energy-saving solutions and good insulation will ensure affordable living costs.
- Cubature: 796 m3 / 28106,76 ft3
- Built-up area:229,75 m2 / 2472,11 ft2
- Total area: 229,75 m2 / 2472,11 ft2
- Net area: 148,98 m2 + garaż 34,35 m2 / 1603,02 ft2 + garage 369,61 ft
- Usable area: 141,78 m2 / 1552,55 ft2
- Dimensions of the house: 16,68 x 20,35 m / 54,71 x 66,75 ft
- Dimensions of the plot: 23,68 x m 28,35 m / 77,67 x 92,99 ft
- Height of the building: 5,55 m (5,80 with foundation) / 18,20 ft (19,02 with foundation)
- Roof area: 320,85 m2 / 3452,35 ft2
- Roof slope: 25 degrees
- Height of rooms: 2,7 m / 8,86 ft2
- Foundations - concrete bench and foundation walls with concrete blocks
- External walls – brick walls –porotherm 25 blocks + polystyrene + thin-layer plaster
- Ceiling - wooden beams
- Elevation - thin-layer plaster on polystyrene
- Roof - tile or metal roofing tile
| The raw state open | 48 350,00 EUR |
| The raw state closed | 73 610,00 EUR |
| The cost of finishing works | 65 330,00 EUR |
| Execution of turnkey home | 138 930,00 EUR |
Net notified costs, do not include VAT
To see simplified technical drawings of the house plan, please click on the link below. Select the house plan version that you interest - the basic or mirror version. The pdf file with dimensional drawings: floor plans, sections and elevations will open in a separate window. You can zoom in, zoom out and move the drawings on the screen. You can also print or save the drawings.
Projekt domu Jedyny - pliki szczegółowe
Projekt domu Jedyny - pliki szczegółowe lustro



