This website uses cookies.
By using this website you consent to the use of cookies, according to the current browser settings.Star house plan
Star house plan is a house with an attic for a family of 4 - 5 people. The building was designed in a square with a side length of twelve meters and covered by envelope roof. Each of the facade was decorated with dormers. Body of the house accentuate the front and rear bay window and entrance and garden arcades supported by columns of the buttresses. House Star, thanks to the compact size fits on a small, also narrow plot. Traditional peaceful architecture of house easily fit into the surroundings and resonates with your neighbors. The project can even more appeal to its owners - thanks to cleverly and very functional interior. The ground floor of Star’s house is a big living room with dining area, connected to the lobby and partially open kitchen. Entrance to the building leads through the arcade entrance - what is important for families with children: the stairs to the attic are located close to the entrance. From the kitchen you can go into the corridor - closet - combined with a pantry and garage. From the garage, you can go to the boiler room. On the ground floor an extra room that could be used as a study or library, or an extra guest bedroom was designed. You can also use this space as an additional part of the living room - eg. TV room. On the top floor there are three bedrooms, one with a bathroom and dressing room - apartment of the owner of the house. At the attic there is also scheduled a laundry. Thanks to the large dormers bedrooms hardly haven’t got a "slant". Star house plan is also available in the mirror version.
- Cubature: 591 m3/ 20868,21 ft3
- Built-up area: 147,98 m2/ 1592,26 ft2
- Total area: 202,2 m2/ 2175,67 ft2
- Net area: 168,4 m2 + garage/ 1811,98 ft2
- Usable area: 154,65 m2/ 1664,03 ft2
- Roof area: 247 m2/2657,72 ft2
- Roof slope: 40 degrees
- Height of the building: 9,27 m (9,27 m with foundation)/ 30,41 ft (30,41 ft with foundation)
- Wide of the building: 11,9 m/ 39,03 ft
- Length of the building: 12,72 m/ 41,73 ft
- Minimum plot width: 19,9 m/ 65,27 ft
- Minimum plot length: 20,72 m/ 67,96 ft
- Height of rooms: 2,70 m/ 8,86 ft
- Foundations - poured concrete
- External walls - bilayer porotherm 25 + polystyrene 20 (or mineral wool)
- Ceiling - reinforced concrete TERIVA
- Roofing - metal tiles or tile
- Elevation - thin-layer plaster
| The raw state open | 43 100,00 EUR |
| The raw state closed | 63 200,00 EUR |
| The cost of finishing works | 67 800,00 EUR |
| Execution of turnkey home | 131 000,00 EUR |
Net notified costs, do not include VAT
To see simplified technical drawings of the house plan, please click on the link below. Select the house plan version that you interest - the basic or mirror version. The pdf file with dimensional drawings: floor plans, sections and elevations will open in a separate window. You can zoom in, zoom out and move the drawings on the screen. You can also print or save the drawings.
House plan Star - detailed file
House plan Star - detailed file - mirror



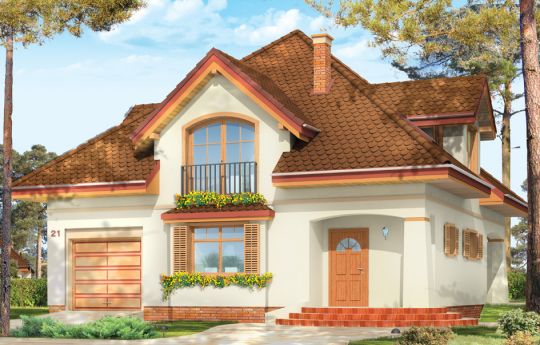



















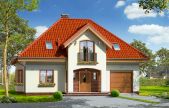
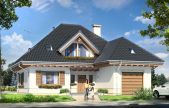
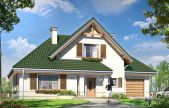
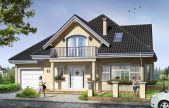
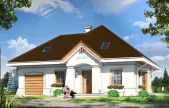
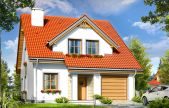
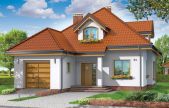
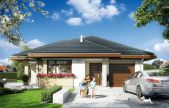
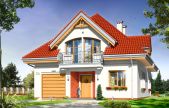






2012.03.08 0
Hello everyone! I already ordered the project. We are currently awaiting for a building permit. This house is ideal in every respect, and most importantly, that we can build it without taking a loan.
2012.03.08 0
Nice house plan, we really like it, we will not make any changes.
2012.03.04 0
I was looking for a simple, functional home, and reviewing the offers of various architectural studios. This house is quite ok. The area of the house and the layout of the rooms perfectly suits us. I think that will be just right for my family.