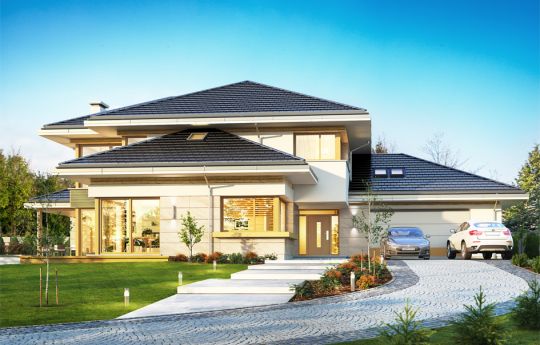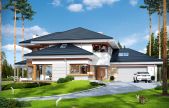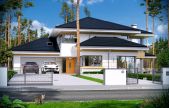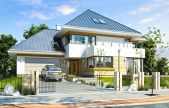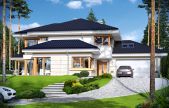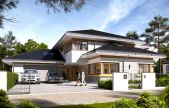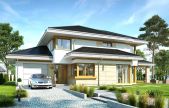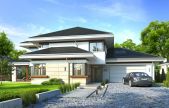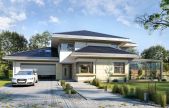This website uses cookies.
By using this website you consent to the use of cookies, according to the current browser settings.House plan House with a view B
House with a view B is a variant version of the project from the popular series of "Houses with a view". The project differs from the basic version primarily from the liquidated emptiness above the living room. Instead, an additional space was created, from which you can separate up to two additional rooms for any purpose. this house plan is the response to the demand of customers, who liked the house with the view very much, but do not want to have emptiness over the living room. The building consists of three main blocks: the main storey core covered with a hipped roof, and two built-up one-storey blocks covered with three-sided roofs. The modern appearance of the house is enhanced by large glazing, divisions in facades, and stone and wood cladding. The design will perfectly fit into the urban surroundings, as an urban villa, as well as looser suburban or rural buildings. The building has a very attractive appearance. The interior of the house is designed by dividing the space into parts: daily and utility-garage on the ground floor, and bedrooms and additional rooms upstairs. We enter the house through a wide front door with side lights straight to the nice vestibule with the cloakroom. The vestibule connects with the living area, and with the utility part of the house - with a garage and a large room behind the garage and storage space in the attic. In the living area we have a beautiful interior of interconnected rooms of the living room, hall and dining room, and partly hidden behind the pantry kitchen. The interior of the living room and dining room is open by wide, glazed windows for partially covered terrace and garden. On the ground floor, we also have a study room, a bathroom and a boiler-washing room. On the first floor, due to the elimination of emptiness above the living room, we can fit up to five bedrooms. We have here parents' apartment with its own bathroom and dressing room, two children’s' bedroom with bathroom, and two additional rooms - bedrooms, or rooms for any other purpose. Above the first floor there is a large attic. A house with a view variant B is a large building, with a beautiful interior and a representative external appearance. This is an excellent offer for customers dreaming about a truly comfortable residence. The house fits perfectly into a plot with entry from the south, or on a plot with a garden on the side of the building. The project uses energy-saving material and installation solutions. The building will be inexpensive in later operation.
- Cubature: 1656 m3 / 58473,36 ft3
- Built-up area: 265,86 m2 / 2860,65 ft2
- Total area: 441,87 m2 / 4754,52 ft2
- Net area: 307,08 m2 / 3304,18 ft2 + garage 42,00 m2 451,92 ft2 + attic
- Usable area: 282,08 m2 / 3035,18 ft2
- Dimensions of the house: 24,25 x 17,71 m / 79,54 x 58,09 ft
- Minimum dimensions of the plot: 31,25 x 25,71 m / 102,50 x 84,33 ft
- Height of the building: 9,14 m (9,44 with foundation) / 29,98 ft (30,96 ft with foundation)
- Roof area: 419,40 m2 / 4512,74 ft2
- Roof slope: 25 degrees
- Height of rooms: 2,98 m / 9,77 ft
- Foundations - concrete bench and foundation walls with concrete blocks
- External walls – brick walls –porotherm 25 blocks + polystyrene + thin-layer plaster
- Ceiling - monolithic
- Elevation - thin-layer plaster on polystyrene
- Roof - tile or metal roofing tile
| The raw state open | 80 400,00 EUR |
| The raw state closed | 133 890,00 EUR |
| The cost of finishing works | 107 320,00 EUR |
| Execution of turnkey home | 241 200,00 EUR |
Net notified costs, do not include VAT



