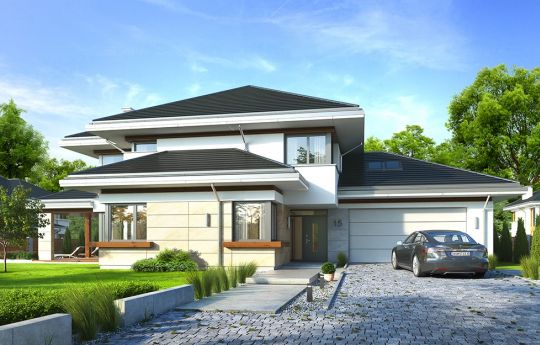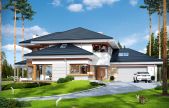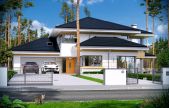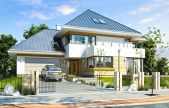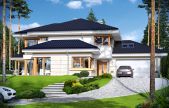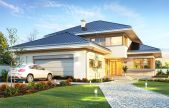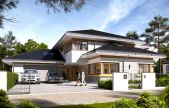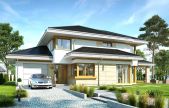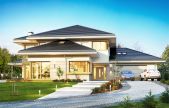This website uses cookies.
By using this website you consent to the use of cookies, according to the current browser settings.House plan House with a view 6
House with view 6 is another version of the popular series House with view. This is a variant with a completely different interior design. Namely, the living area, living room and terraces are located in the back of the house. Therefore, the house is perfect for a classic plot with a garden behind the house and entrance and entry to the plot from the sunniest part of the plot. House with a view 6 is a unique project. It combines all the interesting elements of its predecessors, but it also has additional attractions, giving together a successful proposal of a beautiful modern villa. As in the other houses with a view, the storey core of the house is enclosed here with smaller blocks. The entire building is covered with multi-pitched gentle roofs with wide eaves. The leitmotifs are corner large windows - glazed living room, dining room, kitchen. A glass, two-storey corner of the living room with emptiness, adorns the rear facade - garden this time. The house is varied with stone and wooden wall claddings, as well as with roofs, balconies and pergolas above the terrace. The interior is very interesting. The central part of the ground floor is a beautiful living room, with a void above its fragment, and above the stairs that are the decoration of the interior. From the entresol upstairs, we can admire the living room and the garden view. We get to the house with a glass corner entrance to the vestibule, and from there to the hall and the living room. At the entrance we have an additional room - a study room, and on the opposite side of the hall there is a bathroom with a laundry room. From the vestibule, we can go to the garage and utility rooms with a boiler room. A nice kitchen with an extra pantry is available from the lobby and dining room. Terraces around the living space are arranged in the letter L - part of the terrace is roofed. The first floor has three bedrooms and a large central bathroom. Parents' bedroom and one children's bedroom has a dressing room. Second children's bedroom has built-in wardrobe. A part of the floor area is occupied by a entresol and opening on the ground floor. Above the garage there is an attic available from the lobby. House with view 6 is slightly smaller than its predecessors, but thanks to it cheaper to implement. At the same time, the house does not lose its attractiveness and the spaciousness of its interior. The project is an excellent offer for investors dreaming about a representative, elegant, storey house, with modern architecture, and a functional and original interior. There is also a version of the house in the mirror image (garage on the right), basic version (House with view), version reduced to 221m2 (House with view 2), and the version reduced by 30% and cheaper to implement (House with view 3)
- Cubature: 956 m3 / 33756,36 ft3
- Built-up area: 189,32 m2 / 2037,08 ft2
- Total area: 306,07 m2 / 3293,31 ft2
- Net area: 183,46 m2/1974,03 ft2 + garage 45,9 m2/493,88 ft2 + attic 8,70 m2/93,61 ft2
- Usable area: 179,45 m2 / 1930,88 ft2
- dimensions of the plot: 18,74 x 13,39 m / 61,47 x 43,92 ft
- Dimensions of the ploti: 27,52 x 22,32 m / 90,27 x 73,21 ft
- Height of the building: 8,42 m / 27,62 ft (8,62 / 28,72 with foundation)
- Roof area: 308,68 m2 / 3321,40 ft2
- Roof slope: 25 degrees
- Height of rooms: 2,7 m / 8,86 ft2
- Foundations – concrete
- External walls – brick walls –porotherm + polystyrene
- Ceiling - Teriva
- Elevation - thin-layer plaster on polystyrene
- Roof - sheet metal seam (alternatively tile)
| The raw state open | 69 360,00 EUR |
| The raw state closed | 102 030,00 EUR |
| The cost of finishing works | 81 940,00 EUR |
| Execution of turnkey home | 184 440,00 EUR |
Net notified costs, do not include VAT
To see simplified technical drawings of the house plan, please click on the link below. Select the house plan version that you interest - the basic or mirror version. The pdf file with dimensional drawings: floor plans, sections and elevations will open in a separate window. You can zoom in, zoom out and move the drawings on the screen. You can also print or save the drawings.
Projekt domu Dom z widokiem 6 - pliki szczegółowe
Projekt domu Dom z widokiem 6 - pliki szczegółowe - lustro



