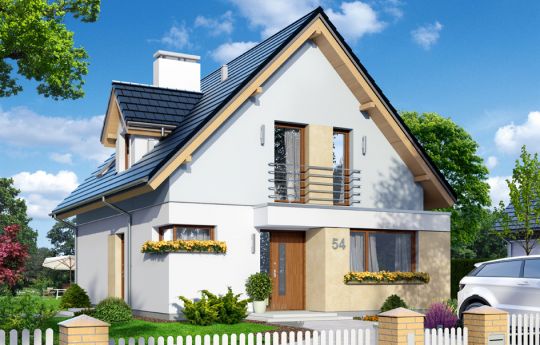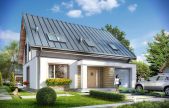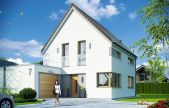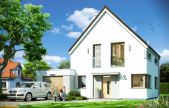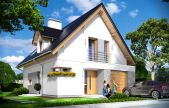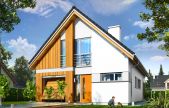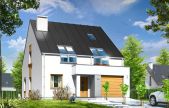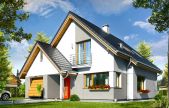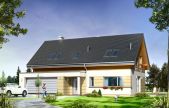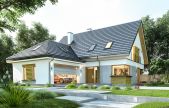This website uses cookies.
By using this website you consent to the use of cookies, according to the current browser settings.In your own 2 house plan
In your own 2 house plan is a nice detached house for a family of 4-5 people. It is a variant version of the basic house plan, with an extra room on the ground floor instead of the built-in garage, and increased living space with a large kitchen. House has a compact simple form and it is built on a rectangular plan. Attic is covered by a gable, symmetrical roof. The architecture of the house is toned, modern but unpretentious. Used modern materials, colors, arrangement of windows, cladding wall emphasize contemporary style of house. At the same time gabled roof settles the body in traditional aesthetics. House perfectly fit in any surroundings and is suitable for a very narrow plot with a width of just over 16 meters. You rarely find house that will fit on such a narrow lot. The interior of house are: on the ground floor - daily part with living room and open kitchen, garage, boiler room with a separate entrance, bathroom and a very practical staircase located near the entrance. In the attic, there, are three bedrooms with a bathroom. Thanks to its compact body and a very good isolation of partitions, the house is energy efficient. Compact shape and simple design of the building will allow for a quick and inexpensive construction, and subsequent economical exploitations of the building.
- Cubature: 481 m3 / 16984,11 ft3
-
Built-up area:
- without arcades 91,36 m2 / 983,03 ft2
- with arcades 98,03 m2 / 1054,80 ft2
- Total area: 171,36 m2 / 1843,83 ft2
- Net area: 115,96 m2 / 1247,73 ft2
-
Usable area:
- 112,47 m2 wg PN-70/B-02365 / 1210,18 ft2 wg PN-70/B-02365
- 115,96 m2 wg PN-ISO 9836:1997 / 1247,73 ft2 wg PN-ISO 9836:1997
- Roof area: 158,8 m2 + flat roof 6,80 m2 / 632,69 ft2 + flat roof 73,17 ft2
- Roof slope: 45 degrees
- Height of the building: 8,27 m (8,47 m with foundation) / 27,13 ft (27,78 ft with foundation)
- Wide of the building: 8,64 m / 28,34 ft
- Length of the building: 11,13 m / 36,51 ft
- Minimum plot width: 16,34 m / 53,59 ft
- Minimum plot length: 19,49 m / 63,93 ft
- Height of rooms: 2,6 i 2,5 m / 8,53 and 8,2 ft
- Foundations - concrete bench and foundation walls with concrete blocks
- External walls – brick walls –porotherm 25 blocks + polystyrene + thin-layer plaster
- Ceiling - monolithic reinforced concrete
- Elevation - thin-layer plaster on polystyrene
- Roof - ceramic tile
| The raw state open | 30 700,00 EUR |
| The raw state closed | 51 400,00 EUR |
| The cost of finishing works | 41 300,00 EUR |
| Execution of turnkey home | 92 600,00 EUR |
Net notified costs, do not include VAT



