This website uses cookies.
By using this website you consent to the use of cookies, according to the current browser settings.Jewel with garage house plan
Jewel with garage house plan is a small building for a family of 3 or for a young couple with small children. This house plan in opposed to basic version has a garage. It can also be used as a cottage house. A simple shape of house without decorations is easy and inexpensive in building. The architectural details matched with the taste makes the house look pleasant. The interior is designed with the division into two zones, daily and nightly. We also have this house plan in a mirror version.
- Cubature: 431 m3 / 15218,61 ft3
- Built-up area: 107,02 m2 / 1151,54 ft2
- Total area: 107,02 m2 / 1151,54 ft2
- Net area: 66,69 m2 + garage 18,60 m2 / 717,58 ft2 + garage 200,14 ft2
-
Usable area:
- 62,19 m2 wg PN-70/B-02365 / 669,16 ft2
- 66,69 m2 + garage wg PN-ISO 9836:1997 / 717,58 ft2
- Roof area: 170,3 m2 / 1832,43 ft2
- Roof slope: 30 i 38 degrees
- Height of the building: 5,76 m (6,06 m with foundation) / 18,89 ft (19,87 ft with foundation)
- Wide of the building: 13,44 m / 44,08 ft
- Length of the building: 8 m / 26,24 ft
- Minimum plot width: 21,3 m / 69,86 ft
- Minimum plot length: 17,30 m / 56,74 ft
- Height of rooms: 2,60 m / 8,53 ft
• Foundations – poured concrete
• External walls - cellular concrete blocks + polystyrene or ceramic airbricks + polusstyrene
• Ceiling – concrete TERIVA
• Elevation - thin-layer plaster on polystyrene
• Roof - ceramic tile, steel tile
| The raw state open | 31 500,00 EUR |
| The raw state closed | 46 200,00 EUR |
| The cost of finishing works | 33 800,00 EUR |
| Execution of turnkey home | 79 900,00 EUR |
Net notified costs, do not include VAT
To see simplified technical drawings of the house plan, please click on the link below. Select the house plan version that you interest - the basic or mirror version. The pdf file with dimensional drawings: floor plans, sections and elevations will open in a separate window. You can zoom in, zoom out and move the drawings on the screen. You can also print or save the drawings.
House plan Jewel with garage - detailed file
House plan Jewel with garage - detailed file - mirror



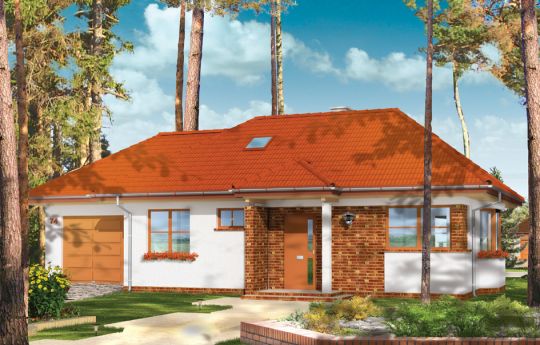














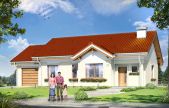
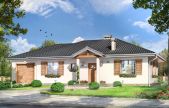
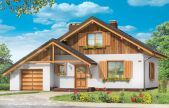
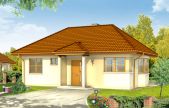
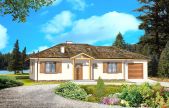
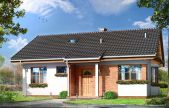
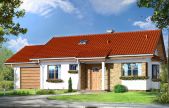
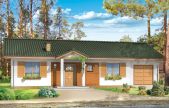
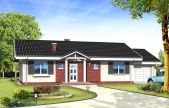
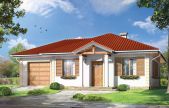






2012.03.10 0
Hi all, I see that this house plan is very popular, I also chose this one and I do not regret the cottage is very cool and functional. Regards.
2012.03.09 0
Hello I have a question, if anyone already put raw state of this house? I would like to assess the size of the house in live before buying the same.
2012.03.02 0
I must admit that the area the house is fantastic and every functional. This is a very shapely and interesting house plan.