This website uses cookies.
By using this website you consent to the use of cookies, according to the current browser settings.Sunny house with garage
Sunny house with garage is a building having simple block, easy and inexpensive to build. Detached house designed with the needs of a family of four. On a small area managed to design all the necessary room in the house and a garage. Living room connected spatially with lounge, dining area and partially open kitchen, thereby creating a large undivided the interior. Bedrooms with bathroom and separate wc create night zone of the house. Exterior appearance of the Sunny house with a garage determine unpretentious detail and well-balanced proportions. Our Studio also has this house plan in variant version, e.g.: without a garage, with a hipped roof. There is also available mirror version of this house plan.
- Cubature: 439 m3 / 15501,09 ft3
- Built-up area: 135,67 m2 / 1459,81 ft2
- Total area: 135,67 m2 / 1459,81 ft2
- Net area: 110,44 m2 / 1188,33 ft2
- Usable area: 89,78 m2 / 966,03 ft2
- Roof area: 196 m2 / 2108,96 ft
- Roof slope: 24 degrees
- Height of the building: 5,01 m (5,33 m with foundation) / 16,43 ft (17,48 ft with foundation)
- Wide of the building: 16,68 m / 54,71 ft
- Length of the building: 8,34 m / 27,36 ft
- Minimum plot width: 23,68 m / 77,67 ft
- Minimum plot length: 16,34 m / 53,60 ft
- Height of rooms: 2,61 m / 8,56 ft
- Foundations – poured reinforced concrete
- External walls – ceramic brickmax + polystyrene
- Ceiling - wooden truss
- Elevation - thin-layer plaster
- Roof - tile or meatal roofing tile
| The raw state open | 26 200,00 EUR |
| The raw state closed | 39 200,00 EUR |
| The cost of finishing works | 41 200,00 EUR |
| Execution of turnkey home | 80 300,00 EUR |
Net notified costs, do not include VAT
To see simplified technical drawings of the house plan, please click on the link below. Select the house plan version that you interest - the basic or mirror version. The pdf file with dimensional drawings: floor plans, sections and elevations will open in a separate window. You can zoom in, zoom out and move the drawings on the screen. You can also print or save the drawings.
House plan Sunny with garage - detailed file
House plan Sunny with garage - detailed file - mirror



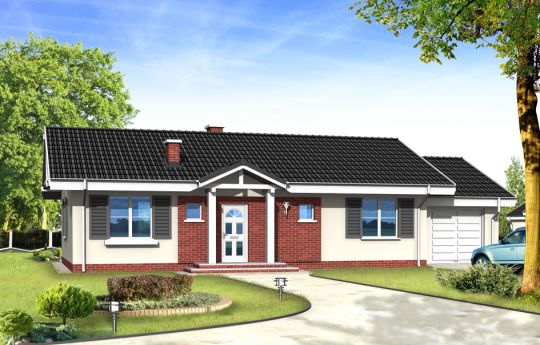















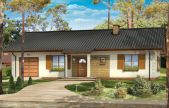
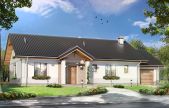
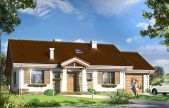
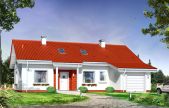
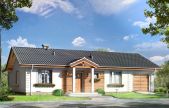
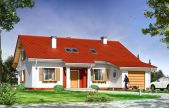
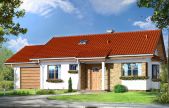
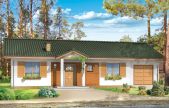
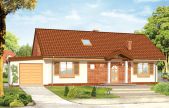






2012.03.15 2
The project is great well planned interior (maximum functional), and this simple home architecture without complicated solutions that will reduce the costs of building, a great house at a reasonable price.
2012.03.14 2
I'll also build this house, in my case decided minimalism: simple and easy to build solid of curiously designed interior.
2012.02.27 3
This house is terrific. More than six months we were looking for a home that would meet while in 80% our expectations, this project turned out to be the fulfillment of our needs in 100%, we cannot believe it :)