This website uses cookies.
By using this website you consent to the use of cookies, according to the current browser settings.Aphrodite house plan
Aphrodite is the family one storey house plans for four. This house has a rectangular shape, with incised terrace and partially protruding garage. The roof of the house has and envelope shape, which cover an extensive attic with dormers, such attic could serve as room after adaptation. Architecture of the house pleases the eye by relevant proportions, the human scale of the building and careful detail finish. House is rather dedicated to the narrow plot or to plot having a garden on the side. The interior of the house is a single level ground floor, formed with the division into three parts: daily, nightly and utility part. Spacious living room with large glazed into terrace and garden, is combined with the lounge and kitchen. By the corridor separated by the television and fireplace wall you can passes to three bedrooms with dressing room and a bathroom. In turn, from the atrium you can get to a large garage and boiler room. If you want to have an additional room you can simply adapt the attic. The big advantage of this house is the possibility of phased finishing the interior, what allow to reduce the costs of building in the early stage. Aphrodite is also available in a mirror version.
- Cubature: 714 m2 / 25211,34 ft3
- Built-up area: 191,84 m2 / 2064,20 ft2 (2136,72 ft2)
- Total area: 191,84 m2 + attic/ 2064,20 ft2 + attic
- Net area: 121,29 m2+ garage + attic/ 1305,08 ft2 + garage + attic
- Usable area: 116,79 m2 / 1256,66 ft2
- Roof area: 295,9 m2 / 3183,88 ft2
- Roof slope: 30 degrees
- Height of the building: 7,31 m (7,51 m with foundation)/ 23,98 ft (24,63 ft with foundation)
- Wide of the building: 12,33 m/ 40,44 ft
- Length of the building: 19,23 m/ 63,07 ft
- Minimum plot width: 20,03 m / 65,70 ft
- Minimum plot length: 27,23 m / 89,31 ft
- Height of rooms: 2,7 m/ 8,86 ft
• Foundations - Concrete benches and foundation walls of concrete blocks
• Exterior walls - brick walls - porotherm 25 blocks + polystyrene + thin-layer plaster
• Ceiling - TERIVA
• Elevation - thin-layer plaster on polystyrene
• Roof - tile
| The raw state open | 46 900,00 EUR |
| The raw state closed | 66 600,00 EUR |
| The cost of finishing works | 55 700,00 EUR |
| Execution of turnkey home | 122 300,00 EUR |
Net notified costs, do not include VAT
To see simplified technical drawings of the house plan, please click on the link below. Select the house plan version that you interest - the basic or mirror version. The pdf file with dimensional drawings: floor plans, sections and elevations will open in a separate window. You can zoom in, zoom out and move the drawings on the screen. You can also print or save the drawings.
House plan Aphrodite - detailed file
House plan Aphrodite - detailed file - mirror



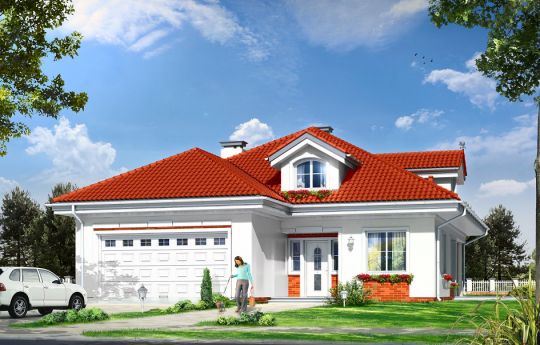














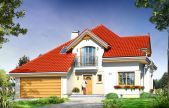
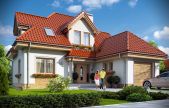
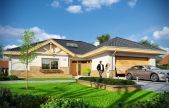
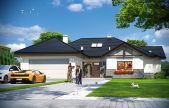
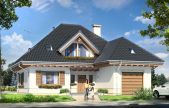
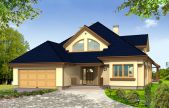
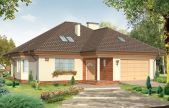
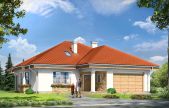
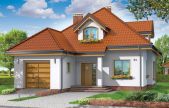






2014.01.07 0
This house is terrific. More than six months we were looking for a home that would meet while in 80% our expectations, this project turned out to be the fulfillment of our needs in 100%, we cannot believe it.
2014.01.06 2
Hello! I want to start the building of this home soon. I already got a house plan and I’m fixing a building permit. I am very pleased that the looking for the project is behind me :), it’s not so easy ;). I ask the benevolent people to share their experience. I would be grateful for any information;)
2012.09.05 1
I'll also build this house, in my case decided minimalism: simple and easy to build body of curiously designed interior.