This website uses cookies.
By using this website you consent to the use of cookies, according to the current browser settings.Comfortable 2 house plan
This house plan is an enlarged version of the house Comfortable. But it has a more extensive plan of a ground floor and a large attic that can be used as an usable attic. The building consists of two parts: a day - with a hall, living room, dining room and kitchen - forming undivided whole, and a night part - with parents' bedroom, office, two children’s bedrooms and a bath room. Each bedroom has its own dressing room, master bedroom has a private bathroom. Some part of the house is separated by a garage and storage rooms. Attic can be adapted for additional rooms. A house is designed on L-shaped - so that terraces, glazed and arcade formed an interior patio. Comfortable 2 is a large, spacious house, which will provide the perfect place to live for 4-5 person family. We also have this house plan in a mirror version.
- Cubature: 915 m3 / 32308,65 ft3
- Built-up area: 279,07 m2 / 3002,79 ft2
- Total area: 347,31 m2 / 3737,06 ft2
- Net area: 236,29 m2 / 2542,48 ft2
- Usable area: 202,11 m2 + garage + attic / 2174,70 ft + garage + attic
- Roof area: 383,8 m2 / 4129,69 ft2
- Roof slope: 30 degrees
- Height of the building: 6,64 m (6,94 m with foundation) / 21,78 ft (22,76 ft with foundation)
- Wide of the building: 18,09 m / 59,34 ft
- Length of the building: 21,92 m / 7190 ft
- Minimum plot width: 26,09 m / 85,57 ft
- Minimum plot length: 29,92 m / 98,14 ft
- Height of rooms: 2,70 m / 8,86 ft
- Foundations - concrete
- Walls - bilayer: aerated concrete + polystyrene or mineral wool
- Ceiling - Teriva
- Roof - ceramic tile
| The raw state open | 61 600,00 EUR |
| The raw state closed | 95 800,00 EUR |
| The cost of finishing works | 86 400,00 EUR |
| Execution of turnkey home | 182 100,00 EUR |
Net notified costs, do not include VAT
To see simplified technical drawings of the house plan, please click on the link below. Select the house plan version that you interest - the basic or mirror version. The pdf file with dimensional drawings: floor plans, sections and elevations will open in a separate window. You can zoom in, zoom out and move the drawings on the screen. You can also print or save the drawings.
House plan Comfortable 2 - detailed file
House plan Comfortable 2 - detailed file - mirror



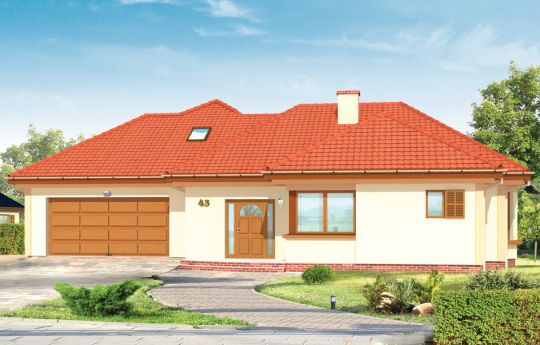














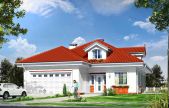
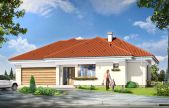
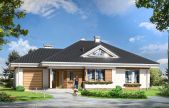
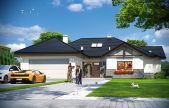
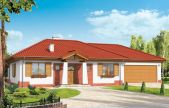
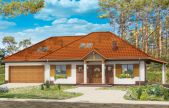
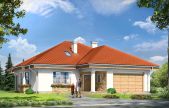
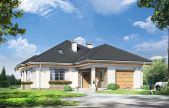
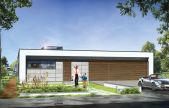






2012.03.10 0
The house solid looks awesome. The house is spacious and functional layout of rooms is great for me.
2012.02.29 0
I was looking for a simple, functional home, and reviewing the offers of various architectural studios. This house is quite ok. The area of the house and the layout of the rooms perfectly suits us. I think that will be just right for my family.
2012.02.07 0
Nice house plan, we really like it, we will not make any changes.