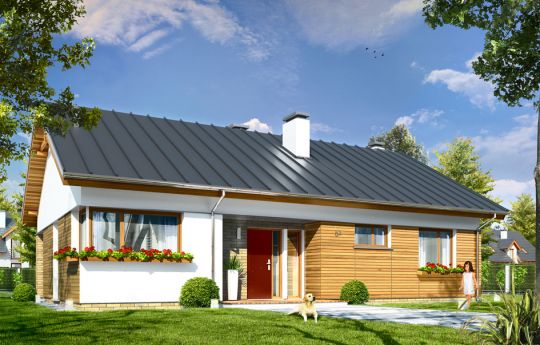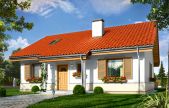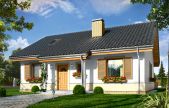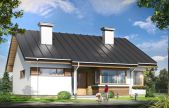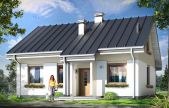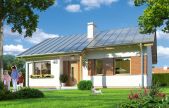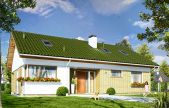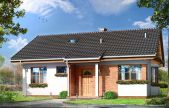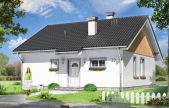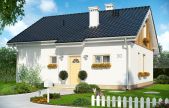This website uses cookies.
By using this website you consent to the use of cookies, according to the current browser settings.Olive house plan
Olive house plan is a one-story single-family house, for a family of four people, with attic to adapt, covered by symmetrical gable roof. Simple modern shape of the building is decorated with original window woodwork, and wooden and clinker wall claddings. The traditional form of one-story house was designed on a rectangular plan, and has been combined with modern detail and materials. Front elevation varies the arcade entrance and a wooden wall cladding. The corner kitchen window adds a front some character. The house from the garden was enrich by corner arcade of terrace and extensive glazing of living room. Contemporary style is very easy to model and modify. Olive house may well have a roof with tiles or walls with rustication. The interior has traditional layout. Readable division of a living area with living room, dining room, kitchen, hall and part of the night - with bedrooms and bathrooms. Gas boiler room located at the entrance can be easily adapted to a solid fuel stove. Living room with dining area is very easy to arrange. Kitchen has its own pantry - a dream of many housewife. Three comfortable bedrooms with space for built-in wardrobes border with two bathrooms. Small bathroom with toilet and shower serves as the daily toilet and an additional bathroom at the same time. The stairs in the hallway lead us to the attic, which owners can freely use as extra storage space or usable space. House was designed as an energy-efficient, using modern materials, systems and technologies. It is cheap in construction and subsequent maintenance. The basic version of Olive does not have a garage, but you can easily build into it a single or double garage. You can also join the detached garage building. There is also available a mirror version of this house plan.
- Cubature: 601 m3 / 21221,31 ft3
- Built-up area: 128,04 m2 (with arcades: 137,23 m2) / 1377,71 ft2 (with arcades: 1476,59 ft2)
- Total area: 128,04 m2 / 1377,71 ft2
- Net area: 98,38 m2 / 1058,57 ft2
-
Usable area:
- 95,53 m2 wg PN-70/B-02365 /1027,90 ft2 wg PN-70/B-02365
- 98,38 m2 wg PN-ISO 9836:1997 / 1058,57 ft2 wg PN-ISO 9836:1997
- Roof area: 194,05 m2 / 2087,98 ft2
- Roof slope: 30 degrees
- Height of the building: 6,38 m (6,58 m with foundation) / 20,93 ft (21,58 ft with foundation)
- Wide of the building: 14,19 m / 46,54 ft
- Length of the building: 9,76 m / 32,01 ft
- Minimum plot width: 21,19 m / 69,50 ft
- Minimum plot length: 17,76 m / 58,25 ft
- Height of rooms: 2,6 m / 8,53 ft
- Foundations - concrete bench and foundation walls with concrete blocks
- External walls – brick walls –porotherm 25 blocks + polystyrene + thin-layer plaster
- Strop - Ceiling - wooden beams or concrete teriva
- Elevation - thin-layer plaster on polystyrene
- Roof - ceramic tile
| The raw state open | 33 100,00 EUR |
| The raw state closed | 48 000,00 EUR |
| The cost of finishing works | 41 300,00 EUR |
| Execution of turnkey home | 89 200,00 EUR |
Net notified costs, do not include VAT
To see simplified technical drawings of the house plan, please click on the link below. Select the house plan version that you interest - the basic or mirror version. The pdf file with dimensional drawings: floor plans, sections and elevations will open in a separate window. You can zoom in, zoom out and move the drawings on the screen. You can also print or save the drawings.
House plan Olive - detailed file
House plan Olive - detailed file - mirror



