This website uses cookies.
By using this website you consent to the use of cookies, according to the current browser settings.Honey years house plan
Honey years house is ideal for a large family. Magnificent, solid house with a living room and five guest rooms are designed for a family of 4 to 6 people. House is partly basement - in the basement boiler room was placed. Silhouette of the house is simple, unpretentious, decorated with a large pediment on pillars above the entrance. In the attic, you can save an extra room with a large hall, a sitting room or arrange the children room there. Master bedroom has its own dressing room and balcony. Honey years house is available in mirror version.
- Cubature: 588 m3 / 20762,28 ft3
- Built-up area: 90,3 m2 / 971,63 ft2
- Total area: 199,34 m2 / 2144,90 ft2
- Net area: 169,45 m2 / 1823,28 ft2
- Usable area: 156,64 m2 / 1685,45 ft2
- Roof area: 171,91 m2 / 1849,75 ft2
- Roof slope: 42 degrees
- Height of the building: 8,11 m (8,61 m with foundation) / 26,60 ft (28,24 ft with foundation)
- Wide of the building: 11,32 m / 37,13 ft
- Length of the building 9,75 m / 31,98 ft
- Minimum plot width: 19,32 m / 63,37 ft
- Minimum plot length: 17,75 m / 58,22 ft
- Height of rooms: 2,60 m / 8,53 ft
- Foundations - monolithic concrete
- External walls - ceramic bricks max + polystyrene
- Interior wallse - brick
- Ceiling - reinforced concrete Teriva
- Elevation - thin-layer plaster
- Roof - tile or meatal roofing tile
| The raw state open | 49 400,00 EUR |
| The raw state closed | 66 200,00 EUR |
| The cost of finishing works | 49 800,00 EUR |
| Execution of turnkey home | 116 000,00 EUR |
Net notified costs, do not include VAT
To see simplified technical drawings of the house plan, please click on the link below. Select the house plan version that you interest - the basic or mirror version. The pdf file with dimensional drawings: floor plans, sections and elevations will open in a separate window. You can zoom in, zoom out and move the drawings on the screen. You can also print or save the drawings.
House plan Honey years - detailed file - mirror
House plan Honey years - detailed file



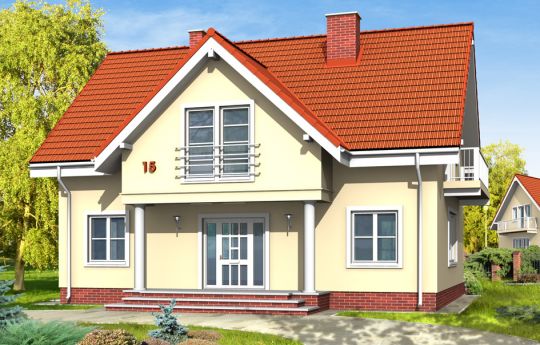














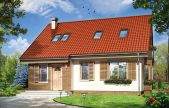
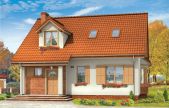
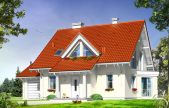
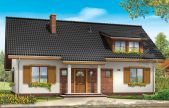
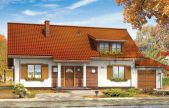
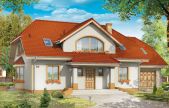
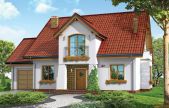
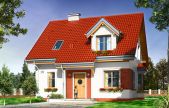
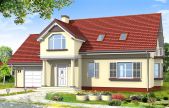
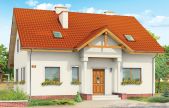
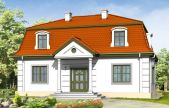
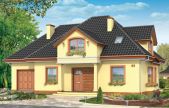
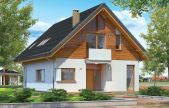
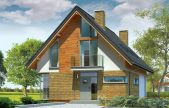






2013.12.10 0
The project is great well planned interior (maximum functional), and this simple home architecture without complicated solutions that will reduce the costs of building, a great house at a reasonable price.
2012.03.11 0
Hello! I want to start the building of this home soon. I already got a house plan and I’m fixing a building permit. I am very pleased that the looking for the project is behind me :), it’s not so easy ;). I ask the benevolent people to share their experience. I would be grateful for any information;)
2012.02.08 0
I'll also build this house, in my case decided minimalism: simple and easy to build solid of curiously designed interior.