This website uses cookies.
By using this website you consent to the use of cookies, according to the current browser settings.Open 3 house plan
Open house 3 is a smaller variant version of the popular house Open . The house is comfortable urban villa for four- to six people.. The compact shape of the building, with a rectangular plan, is covered with a symmetrical gable roof. Simplicity of design and architectural saving of forms is combined here with an interesting and nuanced detail and solid modern materials. Architecturally Open 3 is a proposal for those wishing to a modern house in traditional "skin" of the building with a gable roof. Watching the house immediately are conspicuous beautiful glazing contrasting with fragments of solid walls. It seems to be a lot of windows, but - in spite of appearances - is not more than in any other houses, they are just arranged differently. The interior is divided into living and technical area on the ground floor and bedrooms in the attic. House beautiful open to the garden, thanks to the balcony window, a living room, connected with lobby with exposed staircase and partly open kitchen. Daily space is phenomenal for a building of this scale. The entrance to the house - thanks to door with side lights - is a representative and very glamorous. On the ground floor there are: an extra room - study or bedroom, garage and boiler room. In the attic we proposed four bedrooms and a large family bathroom. You can successfully converted two bedrooms in the parents’ apartment with their own bathroom and dressing room. Open 3 has a very logical system design which is simple in construction. The only extravagance of the house are beautiful garden glazed. There is also available a mirror version of this house plan.
- Cubature: 679,32 m3 / 23986,79 ft3
- Built-up area: 120,76 m2 (with arcades: 143,57 m2) / 1299,38 ft2 (with arcades: 1544,81 ft2)
- Total area: 202,12 m2 / 2174,81 ft2
- Net area: 147,21 m2 + garage 17,11 m2 / 1583,98 ft2 + garage 184,10 m2
-
Usable area:
- 142,85 m2 wg PN-70/B-02365 / 1537,07 ft2 wg PN-70/B-02365
- 147,21 m2 + garage wg PN-ISO 9836:1997 / 1583,98 ft2 + garage wg PN-ISO 9836:1997
- Roof area: 209,99 m2 + flat roof / 2259,49 ft + flat roof
- Roof slope: 32 degrees+ flat roof
- Height of the building: 7,78 m (8,03 m with foundation) / 25,52 ft (26,34 ft with foundation)
- Wide of the building: 10,21 m / 33,49 ft
- Length of the building: 13,63 m / 44,71 ft
- Minimum plot width: 18,21 m / 59,73 ft
- Minimum plot length: 22,80 m / 74,78 ft
- Height of rooms: 2,8 i 2,7 m / 9,18 and 8,86 ft
- Foundations - concrete bench and foundation walls with concrete blocks
- External walls – brick walls –porotherm 25 blocks + polystyrene + thin-layer plaster
- Ceiling - Teriva
- Elevation - thin-layer plaster on polystyrene
- Roof - ceramic tile
| The raw state open | 49 100,00 EUR |
| The raw state closed | 96 800,00 EUR |
| The cost of finishing works | 42 300,00 EUR |
| Execution of turnkey home | 139 000,00 EUR |
Net notified costs, do not include VAT
To see simplified technical drawings of the house plan, please click on the link below. Select the house plan version that you interest - the basic or mirror version. The pdf file with dimensional drawings: floor plans, sections and elevations will open in a separate window. You can zoom in, zoom out and move the drawings on the screen. You can also print or save the drawings.
House plan Open 3 - detailed file
House plan Open 3 - detailed file - mirror



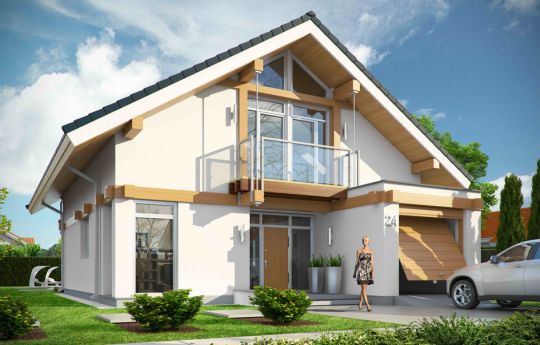















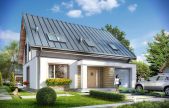
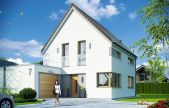
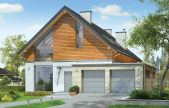
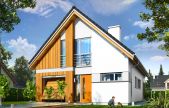
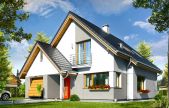
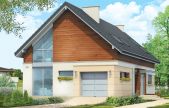
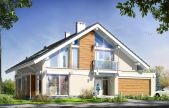
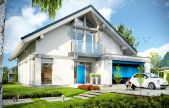
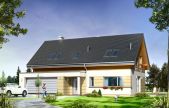






2013.11.20 0
This house is terrific. More than six months we were looking for a home that would meet while in 80% our expectations, this project turned out to be the fulfillment of our needs in 100%, we cannot believe it :)
2013.11.12 0
I must admit that despite the small area the house has a lot of functions. For me, a very shapely and interesting house plan.
2013.07.11 1
I'll also build this house, in my case decided minimalism: simple and easy to build solid of curiously designed interior.