This website uses cookies.
By using this website you consent to the use of cookies, according to the current browser settings.Riviera 2 house plan
Riviera 2 house plan is the next version of the popular Riviera house. This is a slightly smaller version of the house, with preserved similar solutions of interiors and external appearance. This is a one-storey building with built-in garage block. The house is designed for four-family of six people. The building was designed in the style of a modern urban villa with mild roofs and large glass. Elevations are divided into horizontal stripes, and variety of claddings and colors diversified wall surfaces. "Riviera 2" have beautiful large windows. Some of them reaches from floor to ceiling, so that from the interior there is a great view of the surrounding garden. The center of house is divided into a living area on the ground floor and bedrooms upstairs. You can enter the house through an extensive hall, with the transition to the garage and utility room. On the ground floor there is lobby connected with the living room and kitchen. From the lobby they are also available: the stairs to the second floor, a small bathroom and an extra room (office or guest bedroom). Both floors combines an open emptiness above the living room and entresol of extensive lobby on the first floor there are windows with a height of two floors, overlooking the garden. Representative TV - fire place wall will be the pride of the whole house. From the living room we go out to the partially covered terrace and garden. On the first floor there are three bedrooms, and a parents' apartment in a separate part of the house, with its own bathroom and dressing room. Children's bedrooms have an extra bathroom - from the lobby. You can close void above the living room and design the fifth room on the floor!. Riviera 2 is a thought out, highly functional, energy-efficient family house. Its construction cost compares favorably to the resulting surface (free of slant), and the comfort and convenience of house.
- Cubature: 883 m3 / 31178,73 ft3
- Built-up area: 130,62 m2 (with arcades: 147,80 m2) / 1405,47 ft2 (with arcades: 1590,33 ft2)
- Total area: 247,76 m2 / 2665,90 ft2
- Net area: 169,31 m2 + garage 21,37 m2 / 1821,78 ft2 + garage 229,94 ft2
-
Usable area:
- 163,35 m2 wg PN-70/B-02365 / 1757,65 ft2 wg PN-70/B-02365
- 169,31 m2 + garage wg PN-ISO 9836:1997 / 1821,78 ft2 + garage wg PN-ISO 9836:1997
- Roof area: 183,8 m2 / 1977,69 ft2
- Roof slope: 25 degrees
- Height of the building: 8,43 m (8,68 m with foundation) / 27,65 ft (28,47 ft with foundation)
- Wide of the building: 11,36 m / 37,26 ft
- Length of the building: 14,92 m / 48,94 ft
- Minimum plot width: 18,00 m / 59,04 ft
- Minimum plot length: 22,92 m / 75,18 ft
- Height of rooms: 2,7 i 2,6 m / 8,86 and 8,53 ft
- Foundations - concrete bench and foundation walls with concrete blocks
- External walls – brick walls –porotherm 25 blocks + polystyrene + thin-layer plaster
- Ceiling - Teriva
- Elevation - thin-layer plaster on polystyrene
- Roof - ceramic tile
| The raw state open | 50 800,00 EUR |
| The raw state closed | 73 600,00 EUR |
| The cost of finishing works | 66 300,00 EUR |
| Execution of turnkey home | 139 900,00 EUR |
Net notified costs, do not include VAT
To see simplified technical drawings of the house plan, please click on the link below. Select the house plan version that you interest - the basic or mirror version. The pdf file with dimensional drawings: floor plans, sections and elevations will open in a separate window. You can zoom in, zoom out and move the drawings on the screen. You can also print or save the drawings.
Projekt domu Riwiera 2 - plik szczegółowy
Projekt domu Riwiera 2 - plik szczegółowy - odbicie lustrzane



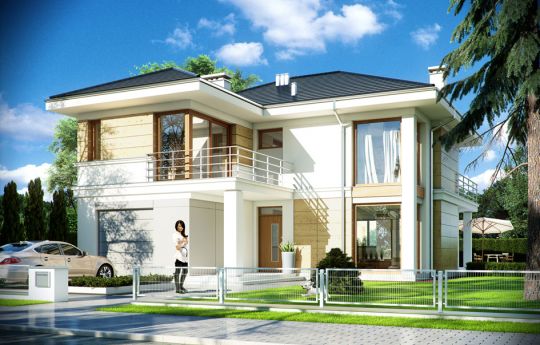


















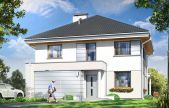
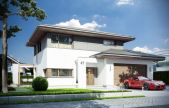
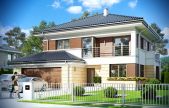
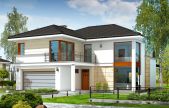
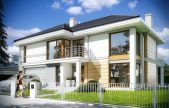
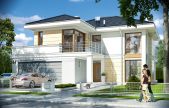
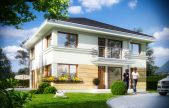
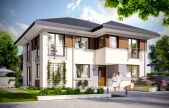
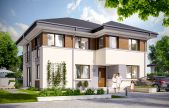






2015.11.13 0
I wonder about the purchase this project, but I want to set up solar panels, whether it is possible in this house?
Hello. In this house you can easily install the solar system - you can buy it from us as the addition to the basic version the package of solar installation. MG
2015.11.13 0
Hi all, I see that this hause plan is very popular, I also chose this one and I do not regret the cottage is very cool and functional. Regards.
2015.11.13 0
Hello I have a question, if anyone already put raw state of this house? I would like to assess the size of the house in live before buying the same.