This website uses cookies.
By using this website you consent to the use of cookies, according to the current browser settings.Sunny house with garage 2
Sunny house with garage 2 is story building for a family of four-five. Sunny with a garage 2 is the next version of the popular series of Sunny. This is bungalow, built on a rectangular plan, covered by a gable roof. The basic advantage of the building is its simple design, allowing for inexpensive and hassle-free implementation. Each foreman easily take to build such a simple building. Thanks to the right proportions and carefully selected materials and details Sunny with a garage 2 it is both neat and has a sympathetic look. The windows decorated with shutters, cladding clinker tiles on the walls, and the entrance porch and roof garden terrace - diversified elevations of the house. Large balcony doors open a beautiful view from the living room to the terrace and garden surrounding the house. The interior of house is divided into living area - living room, hall and kitchen, bedrooms, and utility part - with a garage and boiler room. Entering the house from the atrium we can enter the utility room - pantry and warehouse near the kitchen (very useful). Connected interior of the living room, hall and kitchen creates a nice stop the common living area. Next to the hall we go down to three bedrooms with a bathroom and toilet. Finally, through this a separate hall we can go to the garage and placed behind the boiler room. Boiler room can be powered by gas, but also it can be easily adapted to fuel. Sunny with a garage 2 is a house energy efficient, designed using modern materials and technology, a simple and inexpensive construction. In the further operation cheap and easy to maintain. Just in time for reasonably minded and economical investors. There is also available mirror version of this house plan.
- Cubature: 560 m3 / 19773,6 ft3
- Built-up area: 144,82 m2 (with arcades: 151,73 m2) /1558,26 ft2 (with arcades: 1632,61 ft2)
- Total area: 144,82 m2 / 1558,26 ft2
- Net area: 95,82 m2 + garage 19,14 m2 / 1031,02 ft2 + garage 205,95 ft2
-
Usable area:
- 89,86 m2 wg PN-70/B-02365 / 966,89 ft2 wg PN-70/B-02365
- 95,14 m2 + garage wg PN-ISO 9836:1997 / 1023,71 ft2 + garage wg PN-ISO 9836:1997
- Roof area: 205,22 m2 / 2208,17 ft2
- Roof slope: 25 degrees
- Height of the building: 5,31 m (5,61 m with foundation) / 17,42 ft (18,40 ft with foundation)
- Wide of the building: 17,20 m / 56,42 ft
- Length of the building: 8,42 m / 27,62 ft
- Minimum plot width: 24,2 m / 79,38 ft
- Minimum plot length: 16,42 m / 53,86 ft
- Height of rooms: 2,6 m / 8,53 ft
- Foundations - concrete bench and foundation walls with concrete blocks
- External walls – brick walls –porotherm 25 blocks + polystyrene + thin-layer plaster
- Ceiling - wooden beams
- Roof - ceramic tile
- Elevation - thin-layer plaster on polystyrene
| The raw state open | 30 400,00 EUR |
| The raw state closed | 44 400,00 EUR |
| The cost of finishing works | 44 200,00 EUR |
| Execution of turnkey home | 88 500,00 EUR |
Net notified costs, do not include VAT
To see simplified technical drawings of the house plan, please click on the link below. Select the house plan version that you interest - the basic or mirror version. The pdf file with dimensional drawings: floor plans, sections and elevations will open in a separate window. You can zoom in, zoom out and move the drawings on the screen. You can also print or save the drawings.
House plan Sunny with garage 2 - detailed file
House plan Sunny with garage 2 - detailed file - mirror



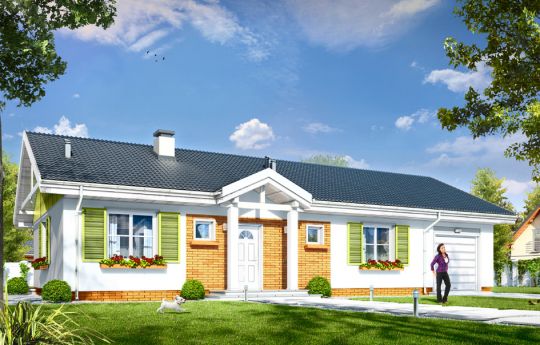














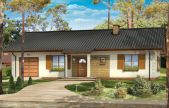
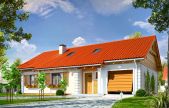
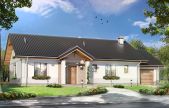
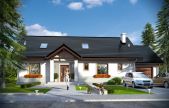
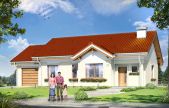
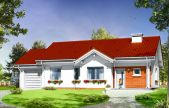
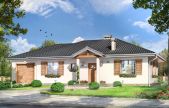
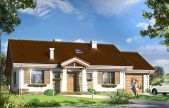
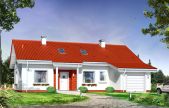






2013.11.14 0
Hello everyone! I already ordered the project. We are currently awaiting for a building permit. This house is ideal in every respect, and most importantly, that we can build it without taking a loan.
2013.10.16 0
Hello! I want to start the building of this home soon. I already got a house plan and I’m fixing a building permit. I am very pleased that the looking for the project is behind me :), it’s not so easy ;). I ask the benevolent people to share their experience. I would be grateful for any information;)
2013.09.14 0
We decided on this house plan together with my husband. In the spring of next year we start its building. To choose this project encouraged us the architecture of this house (we really like), and secondly, we have a small plot.