This website uses cookies.
By using this website you consent to the use of cookies, according to the current browser settings.Dallas house plan
Dallas is a large residence having the compact body with two floors. The interior of the house is very spacious and the individual rooms are large. Living room, lobby, dining room and a fireplace room on the ground floor are combined in one space. Internal hall with stairs and entresol on the first floor is a very presentable element. Connections between the rooms were well thought out: in the entrance area there is a spacious walk-in closet. Transition from the garage is a connection with kitchen by convenient access to the pantry. Access to the recreation room upstairs in the seating area is provided by a separate staircase from the lobby on the ground floor. Dallas, despite its size consists of one compact body with hidden terrace. Its construction contrary to appearances, should not be complicated. In the building good insulation and energy-saving technologies were used. Location of the terrace provides the residents of intimacy and comfort of resting. Dallas house plan is also available in a mirror version.
- Cubature: 1450 m3/ 51199,50 ft3
- Built-up area: 285,52 m2/ 3072,20 ft2
- Total area: 458,71 m2/ 4935,72 ft2
- Net area: 410,13 m2/ 4413 ft2
- Usable area: 299,74 m2 + garage, boiler room, attic/ 3225,20 ft2 + garage, boiler room, attic
- Roof area: 460 m2/ 4949,60 ft2
- Roof slope: 48, 42, 39, 15 and 1, 72 degrees
- Height of the building: 9,78 m (10,08 m with foundation)/ 32,08 ft (33,06 ft with foundation)
- Wide of the building: 20,05 m / 65,76 ft
- Length of the building: 18,45 m / 60,52 ft
- Minimum plot width: 33,05 m / 108,40 ft
- Minimum plot length: 26,45 m / 86,76 ft
- Height of rooms: ground floor 2,98 m, attic 2,78 m / ground floor 9,77 ft , attic 9,12 ft
• Foundations - Concrete benches
• External walls - triplicate: porotherm + wool + porotherm
• Internal walls – porotherm
• Ceiling - monolithic reinforced concrete
• Elevation - brick or stone
• Roof - tile
| The raw state open | 83 200,00 EUR |
| The raw state closed | 114 000,00 EUR |
| The cost of finishing works | 123 200,00 EUR |
| Execution of turnkey home | 237 100,00 EUR |
Net notified costs, do not include VAT
To see simplified technical drawings of the house plan, please click on the link below. Select the house plan version that you interest - the basic or mirror version. The pdf file with dimensional drawings: floor plans, sections and elevations will open in a separate window. You can zoom in, zoom out and move the drawings on the screen. You can also print or save the drawings.
House plan Dallas - detailed file
House plan Dallas - detailed file - mirror



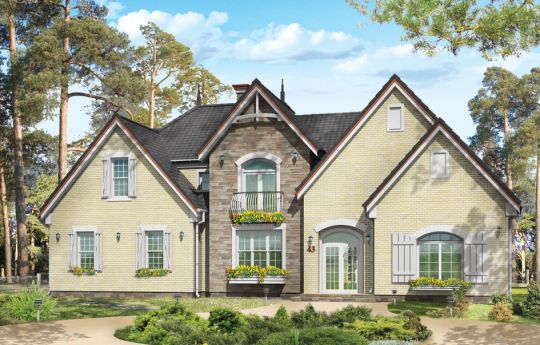














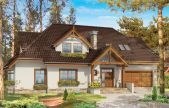
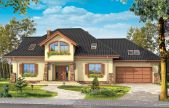
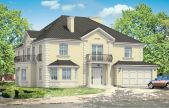
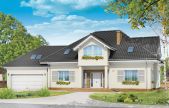
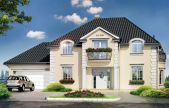
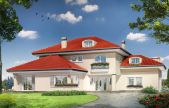
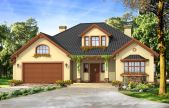
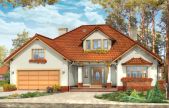
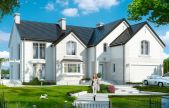






2014.02.14 0
The project is great well planned interior (maximum functional), and this simple home architecture without complicated solutions that will reduce the costs of building, a great house at a reasonable price.
2012.02.16 1
We decided on this house plan together with my husband. In the spring of next year we start its building. To choose this project encouraged us the architecture of this house (we really like), and secondly, we have a big plot.
2012.02.01 1
Great area, number of functions and very nice body of house. I have just order this house plan