This website uses cookies.
By using this website you consent to the use of cookies, according to the current browser settings.Four corners 3 house plan
Four corners 3 is a charming house, which is a variant version of the project Four corners. This time the house plan has two cars garage and attic that could be adapted into a usable attic. The roof of the building was designed as a classic roof trusses rafter. Angles of roof was raised so that on the attic successfully accommodate even three rooms. At the same time the architect do not quite from bedrooms on the ground floor so that you can realize the construction by stages. The investor can life at house with a finished ground floor and adapt the attic if necessary. Thanks to the such interior layout Four corners 3, may also be three rooms house, bedrooms on the ground floor can be designed for seniors.
- Cubature: 582 m3/ 20550,42 ft3
- Built-up area: 177,75 m2/ 1912,59 ft2
- Total area: 237,09 m2/ 2551,09 ft2
- Net area: 200,05 m2 ( z garażem)/ 2152,54 ft2 with garage
- Usable area: 139,14 m2/ 1497,15 ft2
- Roof area: 277,75 m2/ 2988,59 ft2
- Roof slope: 35 stopnie / 35 degrees
- Height of the building: 7,05 m (7,35 m z podmurówką)/ 23,12 ft (24,11 ft with foundation)
- Wide of the building: 18,24 m /59,83 ft
- Length of the building: 9,84 m / 32,27 ft
- Minimum plot width: 26,99 m / 88,53 ft
- Minimum plot length: 18,21 m / 59,73 ft
- Height of rooms: 2,7 m / 8,86 ft
• Foundations - poured concrete
• External walls - bilayer cellular concrete 24 + polystyrene (or wool)
• Ceiling - reinforced concrete Teriva
• Elevation - thin-layer plaster
• Roof - tile and metal roofing tile
| The raw state open | 38 900,00 EUR |
| The raw state closed | 61 000,00 EUR |
| The cost of finishing works | 61 400,00 EUR |
| Execution of turnkey home | 122 300,00 EUR |
Net notified costs, do not include VAT
To see simplified technical drawings of the house plan, please click on the link below. Select the house plan version that you interest - the basic or mirror version. The pdf file with dimensional drawings: floor plans, sections and elevations will open in a separate window. You can zoom in, zoom out and move the drawings on the screen. You can also print or save the drawings.
House plan Four corners 3 - detailed file - mirror
House plan Four corners 3 - detailed file



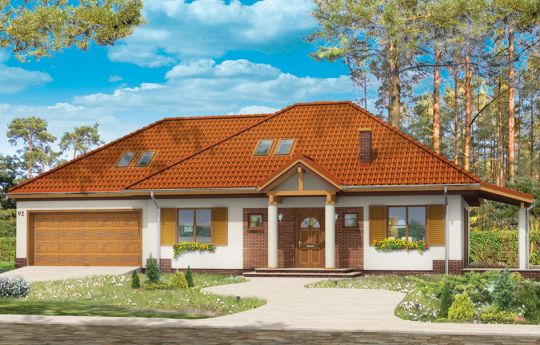
















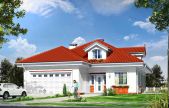
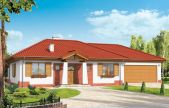
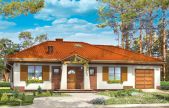
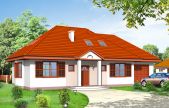
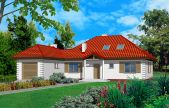
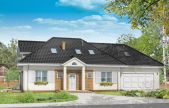
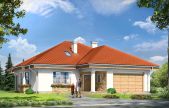
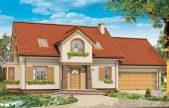
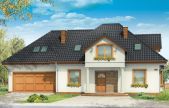






2012.03.02 1
This is a hit project. I appeal to people who have already built it or are during the building of the opportunity to see it in live. Thank you in advance
2012.02.01 1
I'll also build this house, in my case decided minimalism: simple and easy to build body of curiously designed interior.
2012.02.01 1
Hello! I want to start the building of this home soon. I already got a house plan and I’m fixing a building permit. I am very pleased that the looking for the project is behind me :), it’s not so easy ;). I ask the benevolent people to share their experience. I would be grateful for any information;)