This website uses cookies.
By using this website you consent to the use of cookies, according to the current browser settings.Gargamel with garage house plan
Gargamel with garage is a single family house which is an expanded version of Gargamel house plan. Inside hides a modern interior layout for a family of 4 – 5 people. The a hipped roof, front entrance with columns and garage expanded to the main body of building. The Gargamel’s house have comfortable interior - living room with a terrace, a dining room with nice bay window partly open kitchen with a very useful utility room, and in the second wing of the house two rooms with bathroom and dressing room, and a garage. On the top floor there are two bedrooms with bathrooms. The attic can be finished in the second stage of construction. Gargamel’s with garage is also available in mirror version.
- Cubature: 522 m3/ 18431,82 ft3
- Built-up area: 103,08 m2/1109,14 ft2
- Total area: 161,49 m2/ 1737,63 ft2
- Net area : 132,44 m2/ 1425,05 ft2
- Usable area: 110,48 m2/ 1188,76 ft2
- Roof area: 211,28 m2/ 2273,37 ft2
- Roof slope: 38 degrees
- Height of the building: 6,94 m (7,31 m with foundation)/ 22,76 ft ( 23,98 ft with foundation)
- Wide of the building: 16,54 m/ 54,25 ft
- Length of the building: 8,34 m/ 27,36 ft
- Minimum plot width: 23,54 m/ 77,21 ft
- Minimum plot length: 16,34 m/ 53,60 ft
- Height of rooms: 2,60 m/ 8,53 ft
- Foundations - Poured concrete
- Exterior walls - aerated concrete + styrofoam or ceramic airbricks + styrofoam
- Ceiling - reinforced concrete Teriva
- Elevations: thin-layer plaster
- Roofing - ceramic or metal tile
| The raw state open | 34 800,00 EUR |
| The raw state closed | 50 200,00 EUR |
| The cost of finishing works | 48 800,00 EUR |
| Execution of turnkey home | 99 000,00 EUR |
Net notified costs, do not include VAT
To see simplified technical drawings of the house plan, please click on the link below. Select the house plan version that you interest - the basic or mirror version. The pdf file with dimensional drawings: floor plans, sections and elevations will open in a separate window. You can zoom in, zoom out and move the drawings on the screen. You can also print or save the drawings.
House plan Gargamel with garage - detailed file
House plan Gargamel with garage - detailed file - mirror



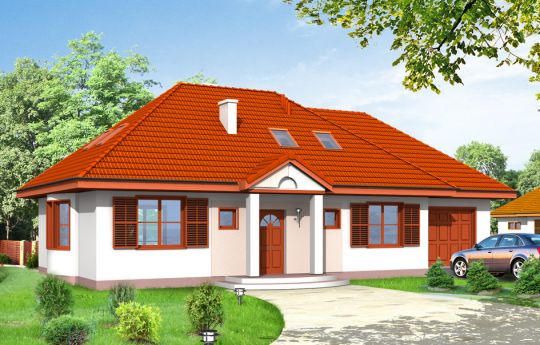














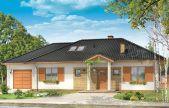
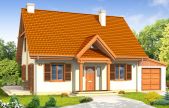
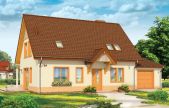
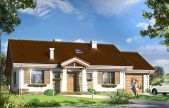
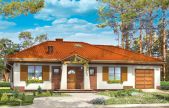
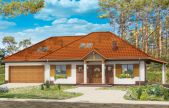
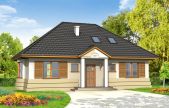
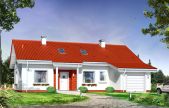
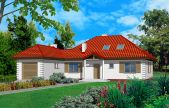
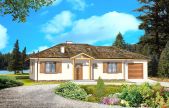
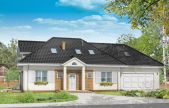
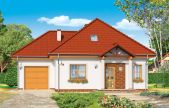
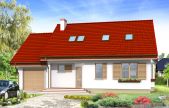
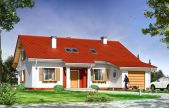
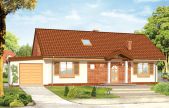






2012.03.08 0
I wonder about the purchase this project, but I want to set up solar panels, whether it is possible in this house?
Hello. In this house you can easily install the solar system - you can buy it from us as the addition to the basic version the package of solar installation. MG
2012.03.07 0
I'll also build this house, in my case decided minimalism: simple and easy to build solid of curiously designed interior.
2012.02.16 0
Hello everyone! I already ordered the project. We are currently awaiting for a building permit. This house is ideal in every respect, and most importantly, that we can build it without taking a loan.