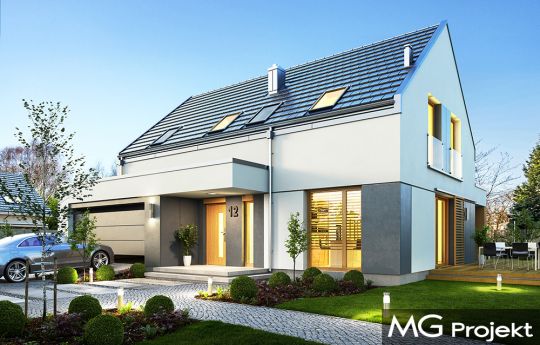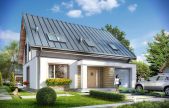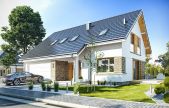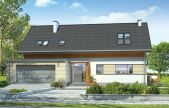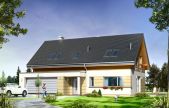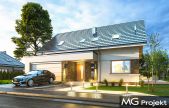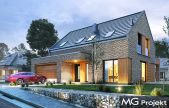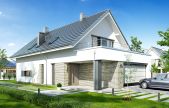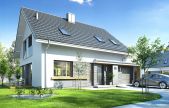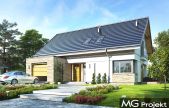This website uses cookies.
By using this website you consent to the use of cookies, according to the current browser settings.Fokstrot house plan
House plan Fokstrot is another version of the house plan from the collection of "dancing" houses: Party, Party 2, Biba, Rumba, Salsa, Samba, Tango. This is another version of the popular Party house plan, but in a more modern perspective - a "barn" type house, without eaves, with one-storeyed extensions, with flat roofs surrounding the main body. The house is an offer for customers who like modern architecture. The main body of the house is a cuboid covered with a gable roof. The front of the house is diversified by a protruding garage and an entrance roof. From the garden side, the arcade - roofing of the terrace. The solid was divided by horizontal stripes. The lower part of the ground floor was filled with large windows to the floor and gray slabs. In the attic gable walls, sets of balcony windows have been designed connected with contrasting central pillars. The rest of the facade of the house is white. The roof was covered with a flat graphite roof tile. In the roof on both sides there are rows of roof windows. The architecture of the house is modern, simple, clean. The building perfectly fits into any surroundings. Interior: on the ground floor, we designed a single-space interior of the living room, kitchen and lobby. A kitchen with an island, a wall in full building, with beautiful glazing to the floor and an adjacent pantry will be a great place for short meetings of the household. The living room with a fireplace and TV wall opens with wide glazed windows to the surrounding garden and partly covered terrace. On the ground floor, we also have an additional room, bathroom with shower and storage compartment, two-station garage and boiler room. In the attic, three bedrooms have been designed: parents' apartment with its own bathroom and dressing room, and a terrace above the garage, and two children's bedrooms, with built-in wardrobes and a separate bathroom. In addition, a laundry room is also provided in the attic. Knee walls in the attic are quite high, so slants should not be a big problem. The house has a very simple construction. Its shape is a rectangle covered with a gable roof. The house will be inexpensive to build, and thanks to energy-saving solutions and a "clean" solid - it will also be cheap in later operation. The offer is just for the modern, dynamic family who likes modern architecture.
- Cubature: 618 m3 / 21821,58 ft3
- Built-up area: 132,54 m2 / 1426,13 ft
- Total area: 204,10 m2 / 2196,12 ft2
- Net area: 131,98 m2 + garage 33,93 m2 / 1420,10 ft2 garage 365,09 ft
- Usable area: 127,37 m2 / 1370,50 ft2
- Dimensions of the house: 14,14 x 10,29 m / 46,38 x 33,75 ft
- Dimensions of the plot: 21,14 x 19,59 m / 69,34 x 64,26 ft
- Height of the building: 8,20 m (8,50 with foundation) / 26,90 ft (27,88 with foundation)
- Roof area: 129,5 m2 + flat roof 51,6 m2 / 1393,42 ft2 + flat roof 555,22 ft2
- Roof slope: 40 degrees
- Height of rooms: 2,7 m / 8,86 ft
- Foundations - concrete bench and foundation walls with concrete blocks
- External walls – brick walls –porotherm 25 blocks + polystyrene + thin-layer plaster
- Ceiling - Teriva
- Elevation - thin-layer plaster on polystyrene
- Roof - tile or metal roofing tile
| The raw state open | 36 860,00 EUR |
| The raw state closed | 61 190,00 EUR |
| The cost of finishing works | 71 880,00 EUR |
| Execution of turnkey home | 133 070,00 EUR |
Net notified costs, do not include VAT
To see simplified technical drawings of the house plan, please click on the link below. Select the house plan version that you interest - the basic or mirror version. The pdf file with dimensional drawings: floor plans, sections and elevations will open in a separate window. You can zoom in, zoom out and move the drawings on the screen. You can also print or save the drawings.
House plan Fokstrot - detail drawings
House plan Fokstrot - detail drawings mirror



