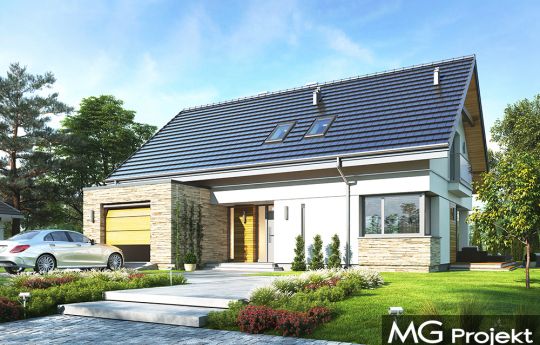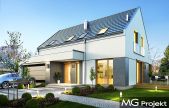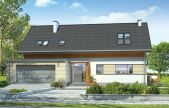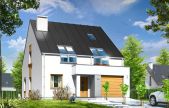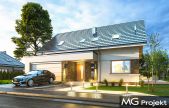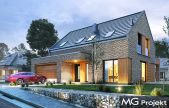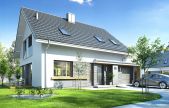This website uses cookies.
By using this website you consent to the use of cookies, according to the current browser settings.House plan Tango
Tango house plan is one of the projects from the collection of "dancing" houses, which is derived from the popular project Party (Party, Party 2, Fokstrot, Rumba, Biba, Samba, Salsa). Tango is a single-family house, one-storey with a usable attic, designed for a family of 4-6 people. The rectangular shape of the building is covered with a gabled symmetrical roof. The solid is varied: a garage part protruding from the outline, a glass entrance arcade recess, a cut out corner of the roofed part of the terrace from the garden side, or a cubic dormer on the stairwell platform. The house has beautiful glazing that opens the interior to the garden and adds an attractive, representative look to the front façade. Finishing the façade with stone and wooden inserts adds a touch of modernity and proper proportions. The architecture of the house, though simple, draws attention and draws attention. The interior of house is also interesting. Spatial opening - the void above the living room and above the stairs visually enlarges the daily part and makes the interior of the house more attractive. We enter the house with a wide representative door with a window for a comfortable entrance hall with a cloakroom, and then wide double glass doors to the lobby and the living room. We decided to design the entrance to the toilet from the vestibule - a very practical solution isolating the room from the living room and guests. From the locker room we go to a comfortable garage and boiler room. The living room is a living room, with a central fireplace, beautiful stairs connected with emptiness above the living room, dining room and kitchen with a pantry. From the lobby by the stairs, we get to an additional room and a storage compartment under the stairs. In the attic there are three bedrooms: a separate parents' suite, with its own bathroom and dressing room, and children's bedrooms with built-in wardrobes and a separate bathroom. The bedrooms are separated by a mezzanine, with a view down to the living room and stairs. The house is a combination of a simple traditional form with interesting architectural solutions, adding the exterior and interior of attractiveness. The simple construction and compact body make the house inexpensive to build and in later use. Tango is an excellent offer for investors who want to stand out from many identical houses.
- Cubature: 589 m3 / 20797,59 ft3
- Built-up area: 126,39 m2 / 1359,96 ft2
- Total area: 199,47 m2 / 2146,30 ft2
- Net area: 135,22 m2 + garage 22,81 m2 / 1454,97 ft + garage 254,44 ft2
- Usable area: 130,17 m2 / 1400,63 ft2
- Building dimensions: 13,70 x 11,90 m / 44,94 x 39,03 ft
- Plot dimensions: 21,40 x 19,90 m / 70,19 x 65,27 ft
- Height of the building: 8,15 m (8,45 with foundation) / 26,73 ft (27,72 ft with foundation)
- Roof area: 194,45 m2 + flat roof 18,6 m2 / 2092,28 ft2 + flat roof 200,14 ft2
- Roof slope: 40 degrees
- Height of rooms: 2,7 m / 8,86 ft
- Foundations - concrete bench and foundation walls with concrete blocks
- External walls – brick walls – porotherm 25 blocks + polystyrene + thin-layer plaster
- Ceiling - teriva
- Elevation - thin-layer plaster on polystyrene
- Roof - ceramic tile
| The raw state open | 40 430,00 EUR |
| The raw state closed | 62 110,00 EUR |
| The cost of finishing works | 63 640,00 EUR |
| Execution of turnkey home | 125 750,00 EUR |
Net notified costs, do not include VAT
To see simplified technical drawings of the house plan, please click on the link below. Select the house plan version that you interest - the basic or mirror version. The pdf file with dimensional drawings: floor plans, sections and elevations will open in a separate window. You can zoom in, zoom out and move the drawings on the screen. You can also print or save the drawings.
House plan Tango - specific files
House plan Tango B- specific files mirror



