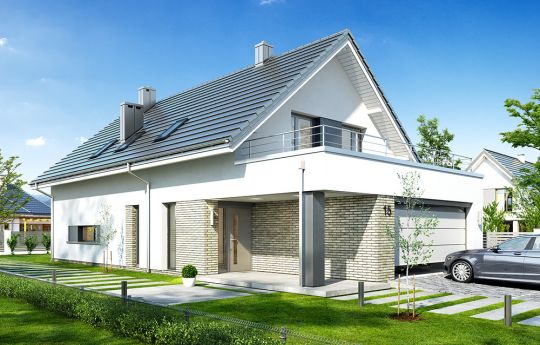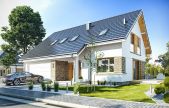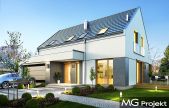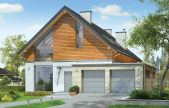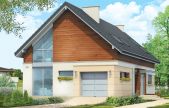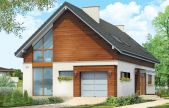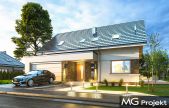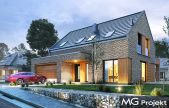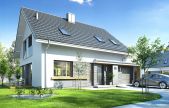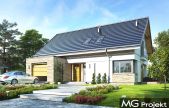This website uses cookies.
By using this website you consent to the use of cookies, according to the current browser settings.house plan Salsa
Salsa house plan is one of the projects from the series of houses derived from the "Party" project (Party, Party 2, Rumba, Biba, Fokstrot, Samba, Tango). Salsa is a single-family house designed for a family of four and six. A one-storey house with an attic, with a simple block covered with a gable roof, with a part of the garage protruding slightly out of the main lump. The project is intended for a narrow plot that does not allow the construction of a building with a wide front elevation. The minimum width of the plot is 16.9 meters, but changing one of the side facades of the window into luxus we can set up a house on a plot of less than 16 meters (even on a 14.6-meter plot - if you agree to approach the wall without windows 1.5 m from the border). A simple, calm shape of the house combined with a modern form and materials used gives an attractive silhouette of "Salsa". The front of the house is decorated with a large entrance gate, with representative doors. From the garden side we have a partly covered terrace, a beautiful glazed opening of the living space to the garden, and a terrace - balcony of the attic. Modern subdued colours of the house will allow "Salsa" to properly blend in to any neighbourhood. The interior of the house was designed by placing a garage next to the entrance, from the front. From the entrance hall we pass wide glass doors to the hall. The lobby has a very handy bay with a large wardrobe at the vestibule. From the lobby we have a beautiful view of the living room with a void over part of its surface and above the stairs that are the decoration of the interior. Next to it, we have a very practical "wagon" kitchen and a spacious dining room. The living room and dining room are connected by a glass door with a terrace and garden. From the hall you can get to an additional room (e.g. a study room), and toilet. In the attic we have a beautiful hallway, visible from the living room downstairs. The mezzanine is a bridge connecting the parents' apartment (with a bedroom, a very nice wardrobe, a bathroom and a balcony-garden terrace), with attic part for two children's bedrooms, a bathroom and a laundry room. Children's bedrooms also have an exit to the second balcony-terrace. The house has a simple shape, modern architecture, beautiful interior with emptiness above the living room - and above all, it is an excellent design for a narrow plot. For this the house has a simple structure - it will be inexpensive to build and maintain. Narrow plot does not have to be a disadvantage - just decide on the right project - of course, Salsa is the best.
- Cubature: 726 m3 / 25635,06 ft3
- Built-up area: 150,59 m2 / 1620,35 ft2
- Total area: 238,49 m2 / 2566,15 ft2
- Net area: 163,4 m2 + garage 33,91 m2 / 1758,18 ft2+ garage 346,87 ft2
- Usable area: 159,26 m2 / 1713,64 ft2
- Building dimensions: 8,94 x 18,53 m / 29,32 x 60,78 ft
- Plot dimensions: 16,94 x 26,53 m / 55,56 x 87,02 ft
- Height of the building: 8,30 m (8,50 with foundation) / 27,22 ft (27,88 ft with foundation)
- Roof area: 219,57 m2 + terrace 30,4 m2 / 2362,57 ft2 + terrace 327,10 ft2
- Roof slope: 40 degrees
- Height of rooms: 2,7 m / 8,86 ft
- Foundations - concrete bench and foundation walls with concrete blocks
- External walls – brick walls – porotherm 25 blocks + polystyrene + thin-layer plaster
- Ceiling - teriva
- Elevation - thin-layer plaster on polystyrene
- Roof - ceramic tile
| The raw state open | 42 460,00 EUR |
| The raw state closed | 68 350,00 EUR |
| The cost of finishing works | 73 990,00 EUR |
| Execution of turnkey home | 142 340,00 EUR |
Net notified costs, do not include VAT
To see simplified technical drawings of the house plan, please click on the link below. Select the house plan version that you interest - the basic or mirror version. The pdf file with dimensional drawings: floor plans, sections and elevations will open in a separate window. You can zoom in, zoom out and move the drawings on the screen. You can also print or save the drawings.
Projekt domu Salsa - pliki szczegółowe
Projekt domu salsa - pliki szczegółowe lustro



