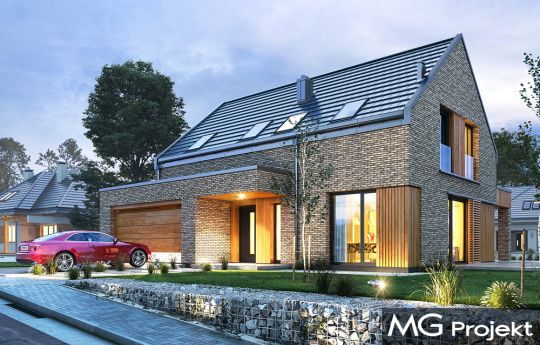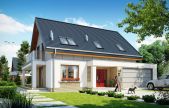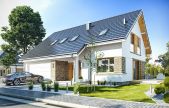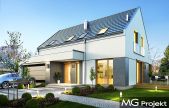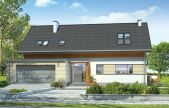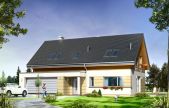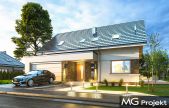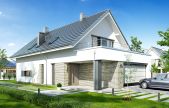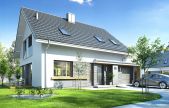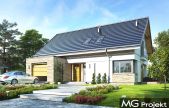This website uses cookies.
By using this website you consent to the use of cookies, according to the current browser settings.House plan Rumba
Rumba house plan is a new version of the project belonging to the group of houses originating from the "Party" house (Party, Party2, Fokstrot, Biba, Salsa, Samba, Tango). The house has been designed on a functional plan similar to those of the houses, but its design is completely different and original. The whole body of the building is finished with one material - all walls are clad with clinker tiles. Window openings widened with additional wood claddings create cuts in this uniform brick block. A gable roof made of flat roof tiles without eaves is the closing of the composition. The building is modern, original and will certainly stand out against dozens of similar homes - roofers. At the same time, the applied finishing materials bring to mind: elegance, decent construction, durability and longevity of the building. This effect was achieved despite the high cost of building a house. Rumba has a very simple shape and structure - it will be easy and relatively cheap to build. The interior of the house: on the ground floor, an open living space has been designed for the combined living room, hall and kitchen. A kitchen with an island, a wall in full household appliances, with a front window reaching the floor will be a decoration of the living space. The living room with a wide fireplace and TV wall opens with large glazed windows to the surrounding garden and partly covered terrace. The other rooms on the ground floor are a room (an office or an additional bedroom), a bathroom with a shower and a storage compartment under the staircase, a pantry between the kitchen and the vestibule, and a double garage and boiler room. In the attic, in turn, we have three bedrooms, including: parents suite with bathroom, wardrobe and own terrace, and two bedrooms, children with built-in wardrobes, a separate bathroom and laundry. In total, a small area of the house has been able to design a very comfortable interior for a family of 4-6 people. Rumba is an excellent offer for bold investors who want to stand out in a wise way. The consistently implemented project will be an attraction among the surrounding buildings and certainly no one will pass indifferently around such a pearl.
- Cubature: 618 m3 / 21821,58 ft3
- Built-up area:132,54 m2 / 1426,13 ft2
- Total area: 207,28 m2 / 2230,33 ft2
- Net area: 134,87 m2 + garaż 33,93 m2 / 1451,20 ft + garage 356,09 ft2
- Usable area:130,27 m2 / 1401,71 ft2
- Building dimensions: 14,14 x 10,29 m / 46,38 x 33,75 ft
- Plot dimensions: 21,14 x 19,59 m / 69,34 x 64,26 ft
- Height of the building: 8,20 m (8,50 with foundation) /26,90 ft (27,88 ft with foundation)
- Roof area: 129,5 m2 + flat roof 51,6 m2 / 1393,42 ft2 + flat roof 555,22 ft2
- Roof slope: 40 degrees
- Height of rooms: 2,7 m / 8,86 ft
- Foundations - concrete bench and foundation walls with concrete blocks
- External walls – brick walls – porotherm 25 blocks + polystyrene + thin-layer plaster
- Ceiling - Teriva
- Elevation - thin-layer plaster on polystyrene
- Roof - ceramic tile
| The raw state open | 36 330,00 EUR |
| The raw state closed | 61 770,00 EUR |
| The cost of finishing works | 83 290,00 EUR |
| Execution of turnkey home | 145 060,00 EUR |
Net notified costs, do not include VAT
To see simplified technical drawings of the house plan, please click on the link below. Select the house plan version that you interest - the basic or mirror version. The pdf file with dimensional drawings: floor plans, sections and elevations will open in a separate window. You can zoom in, zoom out and move the drawings on the screen. You can also print or save the drawings.
Projekt domu Rumba - pliki szczegółowe
Projekt domu Rumba - pliki szczegółowe lustro



