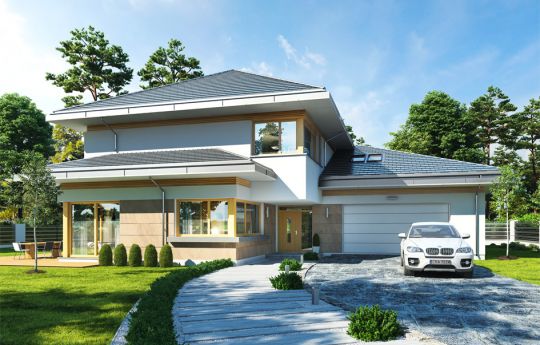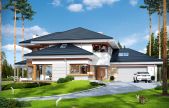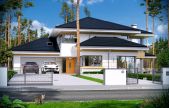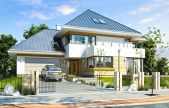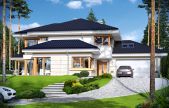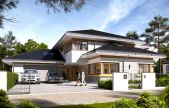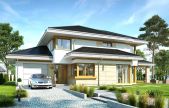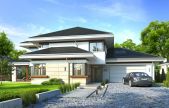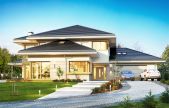This website uses cookies.
By using this website you consent to the use of cookies, according to the current browser settings.House plan House with a view E
House with a view E is a variant version of the project from the popular series of "Houses with a view". The design differs from the basic variant with an enlarged body and building surface (the main body of the building is extended by almost 2 meters), and the changed - reduced inclination of roof slopes, which makes the building a bit lower. The house is also slightly narrower - it has a narrower living room, which will fit on a narrower plot and has a narrower front façade. The building was designed as a two-storey modern urban villa, consisting of the main one-storey block covered with a hipped roof, and a built-in garage part, covered with a three-wing lower roof. The appearance of the house is emphasized by the characteristic corner large glazing, and walls divided by horizontal stripes of various finishes - of stone, wood or plaster. The garden façade by withdrawing the living room is a long wall opening the house to the surrounding garden. The entrance of the house is underlined with an indented arcade with a landing and wide entrance doors with transoms. From the side of the garden, the façade is decorated by partial terrace roofing and wide balcony windows. The interior of the house is divided into a living and utility part on the ground floor, and bedrooms upstairs. We enter the house with a spacious vestibule with a cloakroom straight to the representative lobby and further to the living room, dining room and kitchen. There is no empty space above the living room - the only connection of the ground floor space with the first floor is the wide opening of the stairs. On the ground floor there is also an additional room - a study or a guest bedroom, a bathroom, a boiler room, and a nice garage with utility facilities. On the first floor we have three base bedrooms with two bathrooms (including parents' suite with bathroom and dressing room), and space for an additional two rooms - space for any use and arrangement. A house with a view version E is a luxury villa with a large space, for a comfortable apartment. For any large family. The building, thanks to the use of energy-saving installation solutions and modern warm materials, will be inexpensive in later operation.
- Cubature: 1823 m3 / 64370,13 ft3
- Built-up area: 301,58 m2 / 3245,00 ft2
- Total area: 539,49 m2 / 5804,91 ft2
- Net area: 377,89 m2 + garage 50,01 m2 / 4066,10 ft + garage 538,11 ft2
- Usable area: 346,61 m2 / 3729,52 ft2
- Dimensions of the house: 22,83 x 20,00 m / 74,88 x 65,60 ft
- Minimum dimensions of the plot: 29,83 x 28,00 m / 97,84 x 91,84 ft
- Height of the building: 8,70 m (9,00 with foundation) / 28,54 ft (29,52 ft with foundation)
- Roof area: 454 m2 / 4885,04 ft2
- Roof slope: 20 degrees
- Height of rooms: 3,0 m / 9,84 ft
- Foundations - concrete bench and foundation walls with concrete blocks
- External walls – brick walls –porotherm 25 blocks + polystyrene + thin-layer plaster
- Ceiling - monolithic
- Elevation - thin-layer plaster on polystyrene
- Roof - tile or metal roofing tile
| The raw state open | 101 560,00 EUR |
| The raw state closed | 150 570,00 EUR |
| The cost of finishing works | 116 500,00 EUR |
| Execution of turnkey home | 267 060,00 EUR |
Net notified costs, do not include VAT



