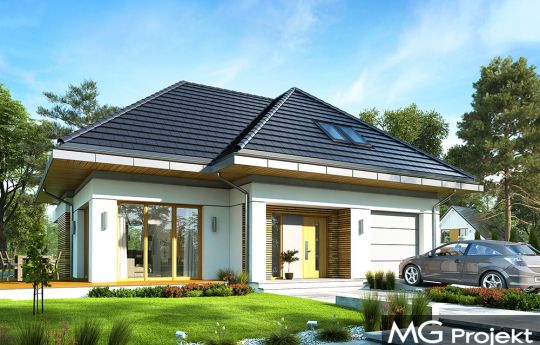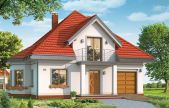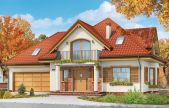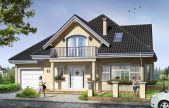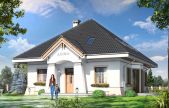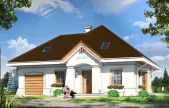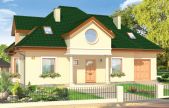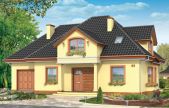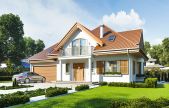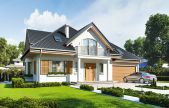This website uses cookies.
By using this website you consent to the use of cookies, according to the current browser settings.Inverted house plan
Inverted house plan, is a single-family house designed for a family of four, it is one-storeyed with a usable attic, perfect on a plot of land entering from the south. The house was designed on a plan similar to the letter T. The ground floor with the attic is covered with a multi-symmetrical roof. The roof of the house is set on high elbow walls, thanks to which completely nice rooms were obtained in the attic. Modern architecture combines a varied building's silhouette, interesting details and fashionable materials and colors. Large glazing of windows and wooden cladding of walls are undoubted decoration of the façade. The design of the Inverted house, as the name suggests, was designed to be suitable for a plot with an unfavorable location in relation to the world sides - for example, with an access road from the south. House can be used on a wider plot with a garden on the side, or on a plot of land with a garden in front of the house, or set it on a plot with garden in the back - as investors usually decide. Then, thanks to the large glazing of the living area from the front and the side, the interior of the house will still be well-lit. Unfavorable plot does not have to be a bad solution - it's enough to have a good design, and Inverted house is an excellent proposition. Terraces can be made as shown in the house plan - from both sides of the house, or you can choose one terrace. The interior of the house is an open space of the living room, hall, dining room and very nice kitchen with a pantry. In the central place of the plan we have an elegant staircase to the attic. From the vestibule with the cloakroom, we turn sideways to the garage and utility room. From the back side of garden, a charming patio with a pergola based on a beam protruding from the wall was designed. In the attic there are three nice bedrooms and a shared large bathroom. The parents' bedroom has a separate wardrobe. The house, although of small size, contains all the functions needed for a comfortable life for a full family. The uncomplicated shape and simple construction will allow for a cost-effective construction, and because of the good insulation and energy-saving installations used, the costs of later maintenance will also not be high. Inverted house is a good offer for investors having a "reverse" plot, with entry from the south, wanting to build a small modern house with an attic.
- Cubature: 544 m3 / 19208,64 ft
- Built-up area: 121,1 m2 / 1303,04 ft2
- Total area: 190,11 m2 / 2045,58 ft2
- Net area: 130,17 m2 + garage 27,87 m2 / 1400,63 ft2 + garage 299,88 ft2
- Usable area:126,93 m2 / 1365,77 ft2
- Dimensions of the house: 12,59 x 10,94 m / 41,30 x 35,88 ft
- Dimensions of the plot: 20,39 x 19,29 m / 66,88 x 63,27 ft
- Height of the building: 7,83 m (8,13 with foundation) / 25,68 ft (26,67 with foundation)
- Roof area: 211,60 m2 / 2276,82 ft2
- Roof slope: 40 degrees
- Height of rooms: 2,6 m / 8,53 ft
- Foundations - concrete bench and foundation walls with concrete blocks
- External walls – brick walls –porotherm 25 blocks + polystyrene + thin-layer plaster
- Ceiling - teriva
- Elevation - thin-layer plaster on polystyrene
- Roof - tile or metal roofing tile
| The raw state open | 38 670,00 EUR |
| The raw state closed | 58 480,00 EUR |
| The cost of finishing works | 59 880,00 EUR |
| Execution of turnkey home | 118 000,00 EUR |
Net notified costs, do not include VAT
To see simplified technical drawings of the house plan, please click on the link below. Select the house plan version that you interest - the basic or mirror version. The pdf file with dimensional drawings: floor plans, sections and elevations will open in a separate window. You can zoom in, zoom out and move the drawings on the screen. You can also print or save the drawings.
Projekt domu Odwrócony - pliki szczegółowe lustro
Projekt domu Odwrócony - pliki szczegółowe



