This website uses cookies.
By using this website you consent to the use of cookies, according to the current browser settings.Like a dream
Like a dream house plan is a small one story house with a simple, traditional construction evoking the memory of Polish manor house. Like a dream house plan fits perfectly for the requirements of the family of 3-4 people. The interior is formed with division into two parts: living - a representative and night – intimate. This house plan is also available in other versions: extended, with attic and with added garage.
- Cubature: 260 m3/9180,6 ft3
- Built-up area: 102,08 m2/ 1098,38 ft2
- Total area: 102,08 m2/ 1098,38 ft2
- Net area: 88,53 m2/ 952,58 ft2
- Usable area: 88,53 m2/ 952,58 ft2
- Roof area: 162 m2/ 1743,12 ft2
- Roof slope: 24 degrees
- Height of the building 5,08 m (5,40 m with foundation)/ 16,66 ft (17,71 ft with foundation)
- Wide of the building: 12,24 m/ 40,15 ft
- Length of the building: 8,34 m/ 27,36 ft
- Minimum plot width: 20,24 m/ 66,39 ft
- Minimum plot length: 16,67 m/ 54,68 ft
- Height of rooms: 2,61 m/ 8,56 ft
- Foundations – concrete
- The walls - aerated concrete + polystyrene, porotherm + polystyrene, or wooden framework
- Cladding - thin-layer plaster
- Roofing - ceramic or concrete tile
| The raw state open | 17 600,00 EUR |
| The raw state closed | 28 600,00 EUR |
| The cost of finishing works | 33 300,00 EUR |
| Execution of turnkey home | 61 800,00 EUR |
Net notified costs, do not include VAT
To see simplified technical drawings of the house plan, please click on the link below. Select the house plan version that you interest - the basic or mirror version. The pdf file with dimensional drawings: floor plans, sections and elevations will open in a separate window. You can zoom in, zoom out and move the drawings on the screen. You can also print or save the drawings.
Jak marzenie - plik szczegółowy
Jak marzenie - plik szczegółowy - odbicie lustrzane



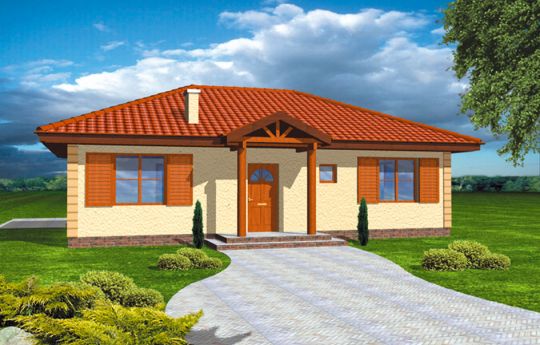

















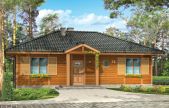
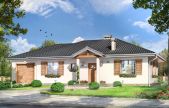
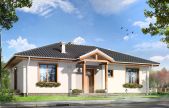
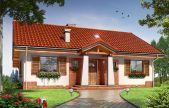
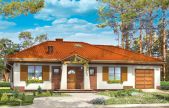
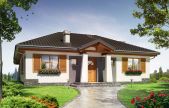
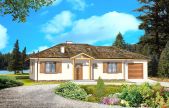
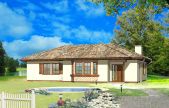
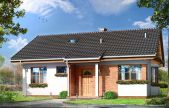
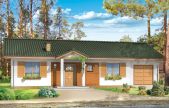
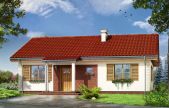
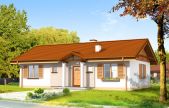
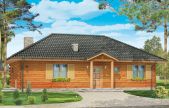






2012.09.30 1
I must admit that the area the house is fantastic and every functional. This is a very shapely and interesting house plan.
2012.03.01 0
Nice house plan, we really like it, we will not make any changes.
2012.02.18 0
I wonder about the purchase this project, but I want to set up solar panels, whether it is possible in this house?
Hello. In this house you can easily install the solar system - you can buy it from us as the addition to the basic version the package of solar installation. MG