This website uses cookies.
By using this website you consent to the use of cookies, according to the current browser settings.Extensive house plan
Extensive house plan is a fantastic comfortable villa, combines elements of modern and traditional forms. Detached house designed for a family of four-five people. Storey functional layout, where all the rooms are available from one level, dismembered body of covered with a mild roofs, living area with high ceilings reaching the roof, the proximity of the interior with the surrounding garden - all this means that the house will be a great place to live. Each elevation is interesting and original. Front of the house with a bay window ended by roofs and mini entrance yard, with its elegant doors with light. Garden elevation with a lovely covered terrace and glazing living room. Even the facades side - with additional bays are interesting. In this facades used traditional elements with modern touches. House Extensive has a solid appearance, and at the same time is very fresh and modern. Building will fit perfectly in almost every area - the best would look on a larger plot of land, surrounded by thinner building. Extensive house includes - on the ground floor: living area - living room, dining room, kitchen and hall, part of the night - with four rooms and part of the utility - with a garage and boiler room. In addition, you can freely use the space of attic - as a closed warehouse, or as open to the living room mezzanine (for example, a sports room or hobby). Phenomenal daily space, with emptiness of the living room and kitchen can be found on our visualization. Building through an extensive plan and large roof will not be the cheapest realization, but it certainly is worth the madness. Especially if you've lived previously in the house and spent half of your life running up the stairs and making full use of the upper floor. The used energy-saving materials, insulation and installation make house will not be expensive to maintain. There is also available mirror version of this house plan.
- Cubature: 1228 m3 / 43360,68 ft3
- Built-up area: 270,06 m2 (with arcades: 292,97 m2) / 2905,85 ft2 (with arcades: 3152,36 ft2)
- Total area: 298,87 m2 / 3215,84 ft2
- Net area: 182,44 m2 + garage 35,02 m2 + attic 26,86 m2 / 1963,05 ft2 + garage 376,82 ft2 + attic 289,01 ft2
- Usable area:
- 176,91 m2 (+ attic 26,86 m2) wg PN-70/B-02365 / 1903,55 ft2 (+ attic 289,01 ft2) wg PN-70/B-02365
- 182,44 m2 (+ attic 26,86 m2) + garage wg PN-ISO 9836:1997 / 1963,05 ft2 (+ attic 289,01 ft2) + garage wg PN-ISO 9836:1997
- Roof area: 383,78 m2 / 4129,47 ft2
- Roof slope: 30 degrees
- Height of the building: 6,57 m (6,78 m with foundation) / 21,55 ft (22,24 ft with foundation)
- Wide of the building: 19,36 m / 63,50 ft
- Length of the building: 21,86 m / 71,70 ft
- Minimum plot width: 27,36 m / 89,74 ft
- Minimum plot length: 29,21 m / 95,81 ft
- Height of rooms: 2,7 m / 8,86 ft
- Foundations - concrete bench and foundation walls with concrete blocks
- External walls – brick walls –porotherm 25 blocks + polystyrene + thin-layer plaster (partly facing clinker)
- Ceiling - Teriva
- Elevation - thin-layer plaster on polystyrene
- Roof - tile
| The raw state open | 70 800,00 EUR |
| The raw state closed | 103 500,00 EUR |
| The cost of finishing works | 91 600,00 EUR |
| Execution of turnkey home | 195 000,00 EUR |
Net notified costs, do not include VAT
To see simplified technical drawings of the house plan, please click on the link below. Select the house plan version that you interest - the basic or mirror version. The pdf file with dimensional drawings: floor plans, sections and elevations will open in a separate window. You can zoom in, zoom out and move the drawings on the screen. You can also print or save the drawings.
House plan Extensive - detailed file
House plan Extensive - detailed file - mirror



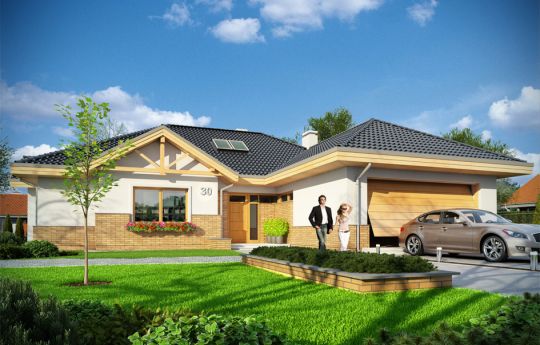



















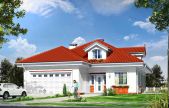
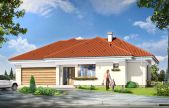
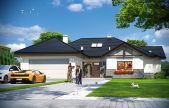
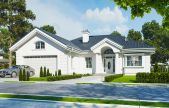
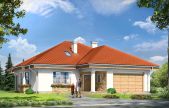
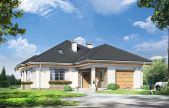
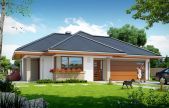
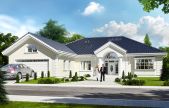
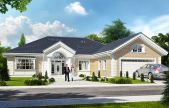






2015.11.13 0
In the end I found my dream house plan.
2015.11.13 0
I'd love to see the photos of this house plan! Please, can you insert it or give a link to photos.
2012.10.04 1
Hello I have a question, if anyone already put raw state of this house? I would like to assess the size of the house in live before buying the same.