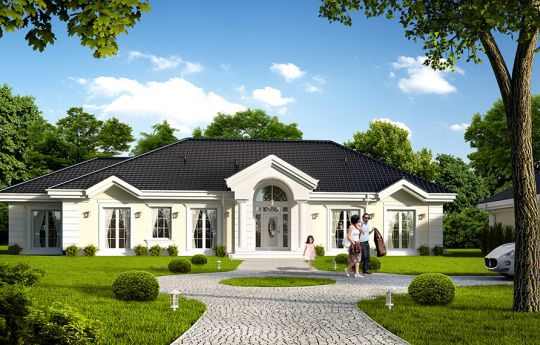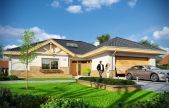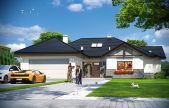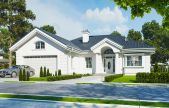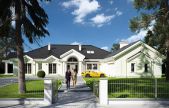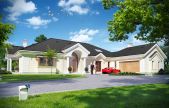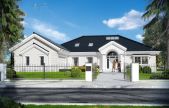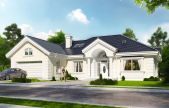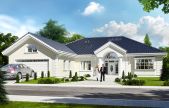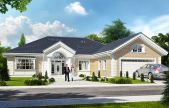This website uses cookies.
By using this website you consent to the use of cookies, according to the current browser settings.Park Residence 4 house plan
Park Residence 4 is another version of the popular project Park Residence. House is a beautiful one storey rural villa, recalls the aristocratic manor house, or English or American manor house. Expansive oblong block, built on a rectangular plan, it is covered with a nice hipped roof. The house from the front is decorated with the elegant entrance portico. Garden elevation is a big oblong porch. Such covered terrace is the dream of many investors. House is ideal for suburban residence or a second farmhouse. Daily interior the house is a very simple layout of the rooms. The space without compromise. All rooms are large and easy to arrange. Daily interior is a combination of living, dining room, beautiful kitchen with an island and study - the library. Remaining space is a luxury apartment, with large walk-in closet and bathroom, and two additional rooms with private bathrooms - for children or visitors. House will appreciate the people for whom this is not the first investment in life. This is a very comfortable space. Architecture of the house is classic and timeless. House draws from the good, proven designs and never gets old. The building perfectly fit in with the surrounding nature. If you have big plot, you can afford to build a house and separate garage building. On a smaller plot you can also build only house without garage.
- Cubature: 1147 m3/40500 ft3
- Built-up area: 255 m2/2743,80 ft2
- Total area: 255 m2/2743,80 ft2
- Net area: 215,15 m2 + garage/2315,01 ft2 + garage
- Usable area: 215,15 m2/2315,01 ft2
- Roof area: 486,52 m2/5234,96 ft2
- Roof slope: 30 degrees
- Height of the building: 7,00 m (7,30 m with foundation)/22,96 ft (23,94 ft with foundation)
- Building dimensions: 25,00 m/82,00 ft x 15,43 m/50,61 ft
- Plot dimensions: 32,00 m/104,96 ft x 21,43 m/70,29 ft
- Height of rooms: 2,75 m/9,02 ft
- Foundations - concrete bench and foundation walls with concrete blocks
- External walls – brick walls – autoclaved aerated concrete blocks + polystyrene + thin-layer plaster
- Ceiling - monolithic reinforced concrete
- Elevation - thin-layer plaster on polystyrene
- Roof - ceramic tile
WARNING!
The costs relate to the implementation of the project without garage.
| The raw state open | 65 010,00 EUR |
| The raw state closed | 103 150,00 EUR |
| The cost of finishing works | 96 930,00 EUR |
| Execution of turnkey home | 200 070,00 EUR |
Net notified costs, do not include VAT
To see simplified technical drawings of the house plan, please click on the link below. Select the house plan version that you interest - the basic or mirror version. The pdf file with dimensional drawings: floor plans, sections and elevations will open in a separate window. You can zoom in, zoom out and move the drawings on the screen. You can also print or save the drawings.
House plan Park Residence 4 - detailed drawings
House plan Park Residence 4 - detailed drawings - mirror
House plan Park Residence 4 (garage) - detailed drawings
House plan Park Residence 4 - bill of materials (Garage)



