This website uses cookies.
By using this website you consent to the use of cookies, according to the current browser settings.Park Residence 3 house plan
Park Residence 3 is the next version of popular house in a series of "Residence park." The house was designed as a reduced version, with smaller external dimensions, building area and ground floor area. However to the building was added the attic of over 50 m2, and more than hundred-meter basement. When we together we calculate all floors house is big. You can build it with or without a basement and with usable attic, by left behind non-usable attic. It all depends on the investor's needs and spaciousness of its portfolio. Basement and attic can be finished in the second stage. It will spread the construction cost for a longer period, and additional surface provides a buffer backup space, which may prove useful after a few years of living. House was designed as a suburban or rural residence, referring to the architecture of Polish manor houses and villas with American suburbs. The house was locked in a rectangular block, with an added part of the garage. The whole is covered with a mild hipped roof. Elevations are decorated with details: entrance porch, bay windows, arcades, interesting window arches. All items are stylish, but the whole thing is set in modern times, with modern materials and colors. Thanks to the this combination, is a classic and simultaneously modern - such architecture never gets old. The interior of the house: on the ground floor was designed all the necessary space. This is a great proposition for a family of 4 to 5 people. There is a single daily space open to the loft in the attic. It is also a part with bedrooms, bathrooms and dressing rooms. The utility part is a garage and utility room. In the basic version house available to residents is a big attic, with additional rooms and a large cellar. You can of course do the house without a basement. This is a matter of the investor's decision. This house plan modern materials and energy-efficient solutions. House - as its scale - it has a fairly simple design and should be easy to build. Keeping your house with energy-efficient solutions and compact block will also be within reasonable amounts. The specified costs of house concern the Park Residence 3 with a basement and attic. Costs without basement are given separately.
- Cubature: 1170 m3 / 41312,7 ft3
- Built-up area: 304,87 m2 (with arcades: 320,25 m2) / 3280,40 ft2 (with arcades: 3445,89 ft2)
- Total area: 302,51 m2 + attic 54,05 m2 + basement 115,48 m2 / 3255,01 ft2 + attic 581,58 ft2 + basement 1242,56 ft2
- Net area: 215,63 m2 + garage 33,69 m2 + attic 53,27 m2 + basement 95,50 m2 / 2320,18 ft2 + garage 362,50 ft2 + attic 573,19 ft2 + basement 1027,58 ft2
- Usable area: 259,28 m2 (without basement) / 2789,85 ft2 (without basement)
- Roof area: 423,50 m2 / 4556,86 ft2
- Roof slope: 30 degrees
- Height of the building: 7,29 m (7,59 m with foundation) / 23,91 ft (24,89 ft with foundation)
- Wide of the building: 22,70 m / 74,46 ft
- Length of the building: 20,17 m / 66,16 ft
- Minimum plot width: 29,70 m / 97,42 ft
- Minimum plot length: 28,78 m / 94,40 ft
- Height of rooms: 3,0 m / 9,84 ft
- Foundations - concrete bench and foundation walls with concrete blocks
- External walls – brick walls –porotherm 25 blocks + polystyrene + thin-layer plaster
- Ceiling - monolithic reinforced concrete
- Elevation - thin-layer plaster on polystyrene
- Roof - ceramic tile
| The raw state open | 89 100,00 EUR |
| The raw state closed | 118 800,00 EUR |
| The cost of finishing works | 57 600,00 EUR |
| Execution of turnkey home | 176 300,00 EUR |
Net notified costs, do not include VAT
To see simplified technical drawings of the house plan, please click on the link below. Select the house plan version that you interest - the basic or mirror version. The pdf file with dimensional drawings: floor plans, sections and elevations will open in a separate window. You can zoom in, zoom out and move the drawings on the screen. You can also print or save the drawings.
House plan Park Residence 3 - detailed file
House plan Park Residence 3 - detailed file - mirror



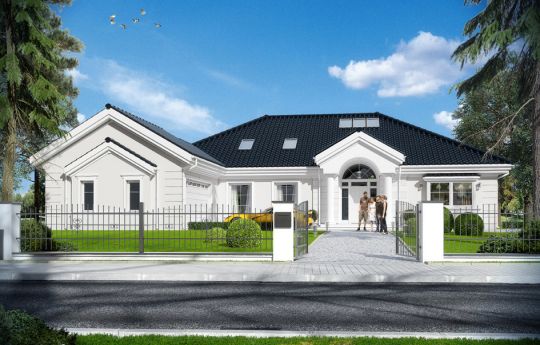


















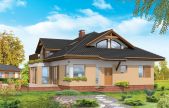
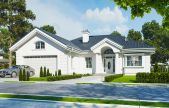
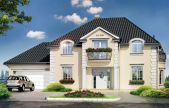
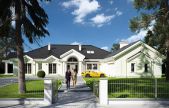
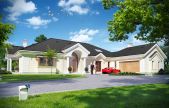
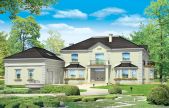
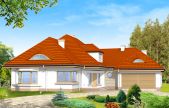
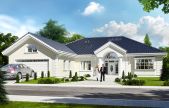
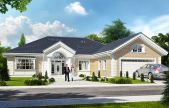






2015.11.13 0
Very cool interior layout of this house is the main advantages. I think it would be great for our family. I look forward to shipment and thank you for your kind support.
2014.10.14 2
Nice house plan, we really like it, we will not make any changes.
2014.10.14 0
I was looking for a simple, functional home, and reviewing the offers of various architectural studios. This house is quite ok. The area of the house and the layout of the rooms perfectly suits us. I think that will be just right for my family.