This website uses cookies.
By using this website you consent to the use of cookies, according to the current browser settings.Park Residence
Park Residence is a beautiful storey villa, designed for the lucky ones with large plot, which dreams of a comfortable apartment on the ground floor, without the running up and down the stairs. The house is built on a plan of two interpenetrating rectangles - the residential part and the part of the garage . The building is covered with mild hipped roof, hiding also additional attic, which can be adapted to the loft. House was designed with clearance and momentum typical for suburban residences. Everything here is big and comfortable. Representative chic adds manor architecture, drawing from the Polish tradition, but also from American and European. Thanks to the discreet details and harmony of the solid, house fits perfectly in both environment villa settlements, as well as in a rural nature. Front of house has a courtyard entrance, with exposed high entrance portico leading to the large vestibule. Elevations from the garden are varied by terraces and porches available from the living room, and from the parents' apartment. The interior of the Park Residence is divided into three parts. The living - with a very large high-living, bright, open to the garden dining area, and a beautiful kitchen with island, where the family life will probably be focus. Part with bedrooms - with the parents’ apartment having own bathroom and dressing room, high ceilings, and two additional bedrooms with private bathrooms. In addition, here are designed office room accessible from the living room and additional toilet for guests. Finally, part of the garage-economic, with a garage and technical rooms . Additionally, you can successfully develop the attic above the ground floor to the loft. There are about 70 m2, from which you can make an additional two or three bedrooms, or a hobby room: sports, or, for example, a home cinema. The attic can be also leave as a useful storage. The house will be optimized luxurious place to live for investors who wanted comfort residences, but do not want to build hundreds meters of house with thirty rooms as so often done ten years ago. This is a practical, modern residence of the XXI century.
- Cubature: 1690 m3 / 59673,9 ft3
- Built-up area: 384,81 m2 (with arcades: 430,11 m2) / 4140,56 ft2 (with arcades: 4627,98 ft2)
- Total area: 384,81 m2 (+ attic 69,20 m2) / 4140,56 ft (+ attic 744,59 m2)
- Net area: 281,74 m2 + garage 42,60 m2 / 3031,52 ft2 + garage 458,38 ft2
-
Usable area:
- 258,96 m2 wg PN-70/B-02365 / 2786,41 ft2 wg PN-70/B-02365
- 281,74 m2 + garage wg PN-ISO 9836:1997 / 3031,52 ft2 + garage wg PN-ISO 9836:1997
- Roof area: 560,98 m2 / 6036,14 ft2
- Roof slope: 30 degrees
- Height of the building: 7,38 m (7,68 m with foundation) / 24,22 ft (25,19 ft with foundation)
- Wide of the building: 31,00 m / 101,68 ft
- Length of the building: 21,52 m / 70,59 ft
- Minimum plot width: 38,00 m / 124,64 ft
- Minimum plot length: 29,52 m / 96,83 ft
- Height of rooms: 3,0 m / 9,84 ft
- Foundations - concrete bench and foundation walls with concrete blocks
- External walls – brick walls –porotherm 25 blocks + polystyrene + thin-layer plaster
- Ceiling - wooden beams
- Elevation - thin-layer plaster on polystyrene
- Roof - ceramic tile
| The raw state open | 84 000,00 EUR |
| The raw state closed | 129 500,00 EUR |
| The cost of finishing works | 122 500,00 EUR |
| Execution of turnkey home | 252 000,00 EUR |
Net notified costs, do not include VAT
To see simplified technical drawings of the house plan, please click on the link below. Select the house plan version that you interest - the basic or mirror version. The pdf file with dimensional drawings: floor plans, sections and elevations will open in a separate window. You can zoom in, zoom out and move the drawings on the screen. You can also print or save the drawings.
House plan Park Residence - detailed file
House plan Park Residence - detailed file - mirror



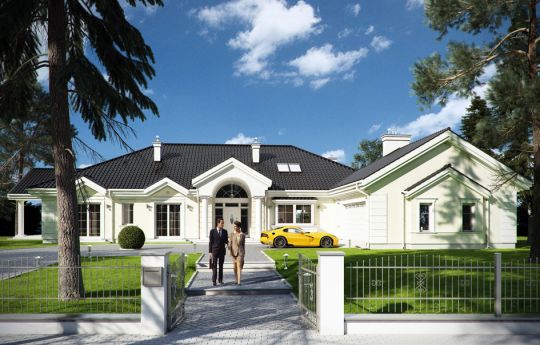




















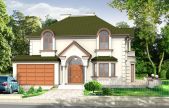
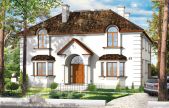
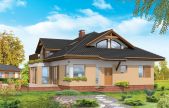
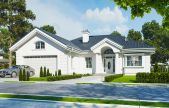
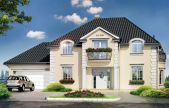
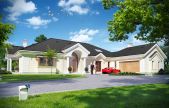
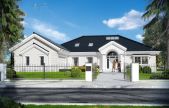
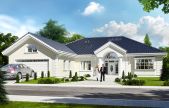
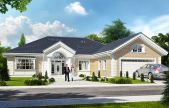






2015.11.13 0
This house is terrific. More than six months we were looking for a home that would meet while in 80% our expectations, this project turned out to be the fulfillment of our needs in 100%, we cannot believe it :)
2015.11.13 0
I'll also build this house, in my case decided minimalism: simple and easy to build solid of curiously designed interior.
2014.02.28 0
The project is great well planned interior (maximum functional), and this simple home architecture without complicated solutions that will reduce the costs of building, a great house at a reasonable price.