This website uses cookies.
By using this website you consent to the use of cookies, according to the current browser settings.Park Residence 2 house plan
Park Residence 2 is a slightly smaller version of the popular house Park Residence. House is a response to the desire of many investors to live in the extensive ground floor villa close to the surrounding garden. Living in one-story house gives great sense of comfort - there is no eternal running up the stairs. The house is designed for a family of 4 to 6 people. The interior of the park Residence 2 is divided into three parts: a living - a large open space part of the night - with the bedrooms bathrooms and dressing rooms and part of utility space - with utility rooms and a convenient garage. A representative living room, is connect with dining room, hall and kitchen and creates a very attractive interior. From the living room we go out to the garden, through extensive arcade with fireplace, or directly by patio doors in the back terrace. Comfortable entrance part - with a large hall and elegant staircase invites persons who enter. In the night part there are bedrooms. Parents' bedroom is a separate apartment with its own bathroom and a large walk-in closet. The advantage of house Park Residence 2 is certainly quite big utility and technical space, with a double garage and utility rooms. Above the ground floor there is plenty of space, which can be adapted in to the loft . Then we obtain additional 60 m2 of interior. Exterior architecture of house refers to the atmosphere of Polish manor in connection with the elements borrowed from American and French suburban villa. This architectural style makes the house timelessness - the building will never become unfashionable and never gets old. The house is practical and modern "compact" residence of the XXI.
- Cubature: 1570 m3 / 55436,7 ft3
- Built-up area: 366,87 m2 (with arcades: 390,28 m2) / 3947,52 ft2 (with arcades: 4199,41 ft2)
- Total area: 366,87 m2 (+ attic 98,90 m2) / 3947,52 ft2 (+ attic 1064,16 ft2)
- Net area: 265,51 m2 + garage 39,04 m2 + attic 70,78 m2 / 2856,89 ft2 + garage 420,07 ft2 + attic 761,59 ft2
-
Usable area:
- 256,91 m2 wg PN-70/B-02365 / 2764,35 ft2 wg PN-70/B-02365
- 265,51 m2 + garage + attic wg PN-ISO 9836:1997 / 2856,89 ft2 + garage + attic wg PN-ISO 9836:1997
- Roof area: 520,04 m2 / 5595,63 ft2
- Roof slope: 30 degrees
- Height of the building: 7,40 m (7,68 m with foundation) / 24,27 ft (25,19 ft with foundation)
- Wide of the building: 27,30 m / 89,54 ft
- Length of the building: 21,92 m / 71,90 ft
- Minimum plot width: 34,30 m / 112,50 ft
- Minimum plot length: 29,92 m / 98,14 ft
- Height of rooms: 3,0 m / 9,84 ft
- Foundations - concrete bench and foundation walls with concrete blocks
- External walls – brick walls –porotherm 25 blocks + polystyrene + thin-layer plaster
- Ceiling - monolithic reinforced concrete
- Elevation - thin-layer plaster on polystyrene
- Roof - ceramic tile
| The raw state open | 93 900,00 EUR |
| The raw state closed | 138 400,00 EUR |
| The cost of finishing works | 122 800,00 EUR |
| Execution of turnkey home | 261 200,00 EUR |
Net notified costs, do not include VAT
To see simplified technical drawings of the house plan, please click on the link below. Select the house plan version that you interest - the basic or mirror version. The pdf file with dimensional drawings: floor plans, sections and elevations will open in a separate window. You can zoom in, zoom out and move the drawings on the screen. You can also print or save the drawings.
Projekt domu Rezydencja Parkowa 2 - plik szczegółowy
Projekt domu Rezydencja Parkowa 2 - plik szczegółowy - odbicie lustrzane



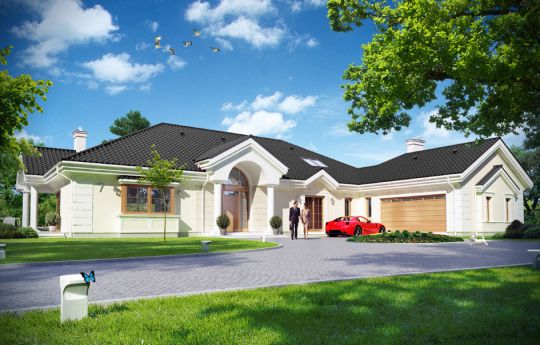



















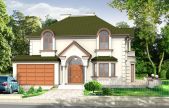
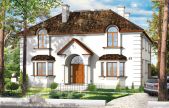
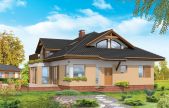
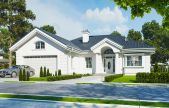
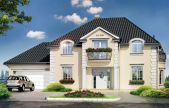
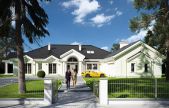
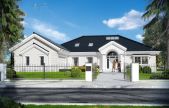
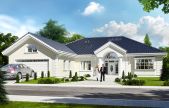
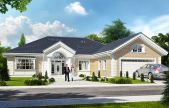






2013.11.20 0
Hello! I want to start the building of this home soon. I already got a house plan and I’m fixing a building permit. I am very pleased that the looking for the project is behind me :), it’s not so easy ;). I ask the benevolent people to share their experience. I would be grateful for any information;)
2013.09.21 3
We decided on this house plan together with my husband. In the spring of next year we start its building. To choose this project encouraged us the architecture of this house (we really like), and secondly, we have a small plot.
2013.09.18 1
Hello everyone! I already ordered the project. We are currently awaiting for a building permit. This house is ideal in every respect, and most importantly, that we can build it without taking a loan.