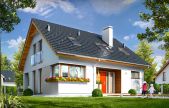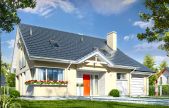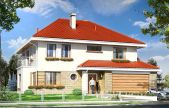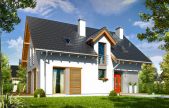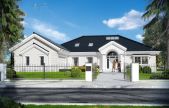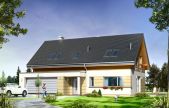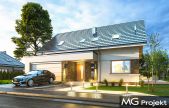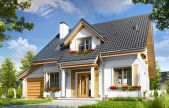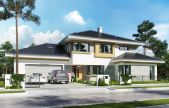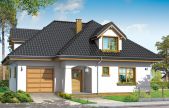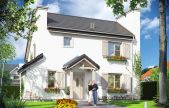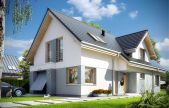This website uses cookies.
By using this website you consent to the use of cookies, according to the current browser settings.Urban house plans
We decided to define urban house as a house which will fit well in the closer detached houses, in a location where close around there are neighboring houses and plots are slightly smaller than the far outside of town. We do not distinguish between style here, because it's not obvious that the urban house can be thoroughly modern - that's not true. It might as well be building with traditional architecture. The main features of this house are: its elegance, restraint in architectural expression that will harmonize with a close proximity, use of good quality materials and interesting detail of the facade, compactness allows for the construction of a limited space. In this category you will find house plans corresponding to these requirements. Here are urban houses, story houses with utility attics, and small houses. We invite you to familiarize with our offer:
Usable area :
118.15 m2
Built-up area
95.02 m2
The width of the plot:
18.76 m
Height to ridge:
7,45 m / 24,44 ft
Roof angle
38 degrees
A cost of the implementation:
108 700,00 EUR
Usable area :
115.71 m2
Built-up area
126.84 m2
The width of the plot:
21.49 m
Height to ridge:
7,45 m / 24,436 ft
Roof angle
38 degrees
A cost of the implementation:
127 300,00 EUR
Usable area :
180.53 m2
Built-up area
153.33 m2
The width of the plot:
22.97 m
Height to ridge:
9,40 m / 30,83 ft
Roof angle
38 i 30 degrees
A cost of the implementation:
172 200,00 EUR
Usable area :
137.78 m2
Built-up area
98.96 m2
The width of the plot:
19.66 m
Height to ridge:
8,31 m / 27,26 ft
Roof angle
42 degrees
A cost of the implementation:
109 400,00 EUR
Usable area :
259.28 m2
Built-up area
304.87 m2
The width of the plot:
29.7 m
Height to ridge:
7,29 m / 23,91 ft
Roof angle
30 degrees
A cost of the implementation:
176 300,00 EUR
Usable area :
137.78 m2
Built-up area
133.66 m2
The width of the plot:
21.9 m
Height to ridge:
7,97 m / 26,14 ft
Roof angle
40 degrees
A cost of the implementation:
132 300,00 EUR
Usable area :
130.21 m2
Built-up area
132.54 m2
The width of the plot:
21.14 m
Height to ridge:
8,18 m / 26,83 ft
Roof angle
40 degrees
A cost of the implementation:
126 440,00 EUR
Usable area :
101.78 m2
Built-up area
100.47 m2
The width of the plot:
19.55 m
Height to ridge:
8,13 m / 26,67 ft
Roof angle
42 degrees
A cost of the implementation:
99 900,00 EUR
Usable area :
264.77 m2
Built-up area
272.44 m2
The width of the plot:
30.28 m
Height to ridge:
9,49 m/31,13 ft
Roof angle
25 degrees
A cost of the implementation:
220 240,00 EUR
Usable area :
156.41 m2
Built-up area
145.74 m2
The width of the plot:
21.61 m
Height to ridge:
7,80 m / 25,58 ft
Roof angle
40 degrees
A cost of the implementation:
134 800,00 EUR
Usable area :
116.32 m2
Built-up area
86.36 m2
The width of the plot:
17.92 m
Height to ridge:
8,40 m / 27,55 ft
Roof angle
34 degrees
A cost of the implementation:
100 300,00 EUR
Usable area :
165.45 m2
Built-up area
130.31 m2
The width of the plot:
17.75 m
Height to ridge:
8,25 m / 27,06 ft
Roof angle
42 degrees
A cost of the implementation:
147 700,00 EUR



