This website uses cookies.
By using this website you consent to the use of cookies, according to the current browser settings.Reasonable house plan
Reasonable house plan is a detached house for a family of 4-5 people, with the study on ground floor, which can serve as a corporate office (it is easy to provide a separate entrance from the vestibule, moving the bathroom). The building was designed as a rectangle covered with a symmetrical gable roof. Reasonable house, thanks to a small width of the front, can be built on a narrow lot. Modern architecture, combines the simplicity of geometry of the building, with using interesting materials and colors. Proper proportions of house have been further underlined by the separation of the belt of walls of the ground floor, from the gable walls, elbow walls and the roof. The outer body is calm and orderly. It has also a modern look. Reasonable house interior is divided into a living area and a technical on the ground floor and bedrooms in the attic. On the ground floor was designed as undivided interior connected to the living room, dining room, hall and kitchen. All these rooms have - thanks to large glazing - beautiful exposure to the garden. On the left of the entrance are located: garage, boiler room, and a study with a private bathroom. Study room can be accessed from the lobby, and you can also adapt it as a place of home-business (office, doctor's office). In the attic there are thanks to the high walls elbow, managed to fit four comfortable bedrooms, beautiful bathroom and a dressing room. Two of the rooms above the garage and office can be easily divided differently - for the example, you can design the parents apartment with an extra bathroom and dressing room. Simple solid and construction of the building can reduce construction costs. Good insulation and right proportion of surface area to volume will help minimize expenses for the subsequent maintenance of the house. Reasonable is the right house for a reasonable Investors, who want to squeeze with money spent on building up as much as benefit as possible. There is also available mirror version of this house plan.
- Cubature: 802 m3 / 28318,62 ft3
- Built-up area: 130,31 m2 ( with arcades: 138,75 m2) / 1402,14 ft2 ( with arcades: 1492,95 ft2)
- Total area: 238,86 m2 / 2570,13 ft2
- Net area: 171,07 m2 + garage 19,14 m2 / 1840,71 ft2 + garage 205,95 ft2
-
Usable area:
- 165,45 m2 wg PN-70/B-02365 / 1780,24 ft2 wg PN-70/B-02365
- 171,07m2 + garage wg PN-ISO 9836:1997 / 1840,71 ft2 + garage wg PN-ISO 9836:1997
- Roof area: 229 m2 / 2464,04 ft2
- Roof slope: 42 degrees
- Height of the building: 8,25 m (8,45 m with foundation) / 27,06 ft (27,72 ft with foundation)
- Wide of the building: 9,75 m / 31,98 ft
- Length of the building: 15,65 m / 51,33 ft
- Minimum plot width: 17,75 m / 58,22 ft
- Minimum plot length: 23,65 m / 77,57 ft
- Height of rooms: 2,7 i 2,5 m / 8,86 and 8,2 ft
- Foundations - concrete bench and foundation walls with concrete blocks
- External walls – brick walls –porotherm 25 blocks + polystyrene + thin-layer plaster
- Ceiling - Teriva
- Roof - tile
- Elevation - thin-layer plaster on polystyrene
| The raw state open | 47 400,00 EUR |
| The raw state closed | 72 400,00 EUR |
| The cost of finishing works | 75 400,00 EUR |
| Execution of turnkey home | 147 700,00 EUR |
Net notified costs, do not include VAT
To see simplified technical drawings of the house plan, please click on the link below. Select the house plan version that you interest - the basic or mirror version. The pdf file with dimensional drawings: floor plans, sections and elevations will open in a separate window. You can zoom in, zoom out and move the drawings on the screen. You can also print or save the drawings.
House plan Reasonable - detailed file
House plan Reasonable - detailed file - mirror



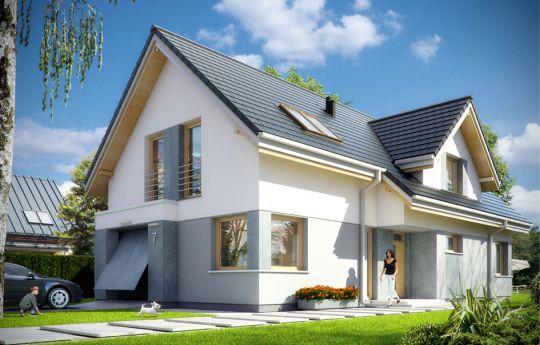














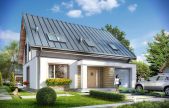
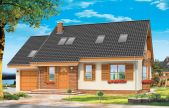
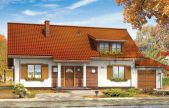
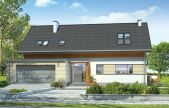
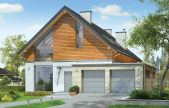
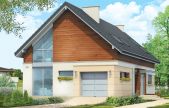
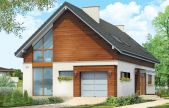
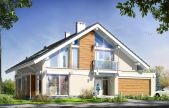
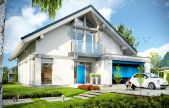
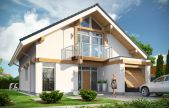






2013.11.13 0
I'll also build this house, in my case decided minimalism: simple and easy to build solid of curiously designed interior.
2013.11.06 0
This house is terrific. More than six months we were looking for a home that would meet while in 80% our expectations, this project turned out to be the fulfillment of our needs in 100%, we cannot believe it :)
2012.10.04 1
I must admit that despite the small area the house has a lot of functions. For me, a very shapely and interesting house plan.