This website uses cookies.
By using this website you consent to the use of cookies, according to the current browser settings.Classic house plan
Classic house is designed for a family of four to five people. It is a bungalow with usable attic, and built in garage, covered by a hipped roof with dormers. Although the Classic house hasn’t got large usable space, it gives the impression of a solid traditional villa, with the representative front - accented by the wide front door, and impressive garden facade - with large glazed of living room and bedroom. The architecture refers to the pre-war house in manor style. At the same time it was used modern materials and finishing details. The building solid thanks to the move forward the garage to the front, allows to locate the house even on a relatively small plot. It is a rarity among the buildings of symmetrical facades and hipped roofs with ridge along the front. The interior is divided into a living area on the ground floor, and bedrooms on the attic. Combination of a living, dining room, hall and kitchen create open common space. With an extensive porch we get to the technical part of the house, with a garage and boiler room (gas boiler can be adjusted to a solid fuel stove). The ground floor provides extra room (office or bedroom), and bathroom with a shower. On the top floor there are three bedrooms - each with dormers and windows in the gables, wardrobe and comfortable bathroom. The house is very functional, and the rooms are spacious and easy to arrange. Good insulation and modern installations make the Classic is energy efficient building. Costs of further exploitation will not be high. This house plan is designed for people who appreciate at the same time original and traditional architecture, and they want a functional home, but also need something more than a simple gable roof house - a house with soul and character. There is also available a mirror version of this house
- Cubature: 719 m3 / 25387,89 ft3
- Built-up area: 126,50 m2 (with arcades: 128,19 m2) / 1361,14 ft2 (with arcades: 1379,32 ft2)
- Total area: 195,25 m2 / 2100,89 ft2
- Net area: 133,69 m2 + garage 19,96 m2 / 1438,50 ft2 + garage 214,77 ft2
-
Usable area:
- 129,18 m2 wg PN-70/B-02365 / 1389,98 ft2 wg PN-70/B-02365
- 133,69 m2 + garage wg PN-ISO 9836:1997 / 1438,50 ft + garage wg PN-ISO 9836:1997
- Roof area: 220,45 m2 / 2372,04 ft2
- Roof slope: 45 degrees
- Height of the building: 8,59 m (8,99 m with foundation) / 28,18 ft (29,49 ft with foundation)
- Wide of the building: 12,06 m / 39,56 ft
- Length of the building: 14,55 m / 47,72 ft
- Minimum plot width: 19,06 m / 62,52 ft
- Minimum plot length: 22,55 m / 73,96 ft
- Height of rooms: 2,65 i 2,5 m / 8,69 and 8,2 ft
- Foundations - concrete benches and foundation walls with concrete blocks
- Exterior walls - brick walls - airbricks porotherm 25 + polystyrene + plaster thin
- Ceiling – TERIVA
- Elevation - thin-layer plaster on polystyrene
- Roof – tile
| The raw state open | 41 800,00 EUR |
| The raw state closed | 68 600,00 EUR |
| The cost of finishing works | 48 800,00 EUR |
| Execution of turnkey home | 117 400,00 EUR |
Net notified costs, do not include VAT
To see simplified technical drawings of the house plan, please click on the link below. Select the house plan version that you interest - the basic or mirror version. The pdf file with dimensional drawings: floor plans, sections and elevations will open in a separate window. You can zoom in, zoom out and move the drawings on the screen. You can also print or save the drawings.
House plan Classic - detailed file
House plan Classic - detailed file - mirror



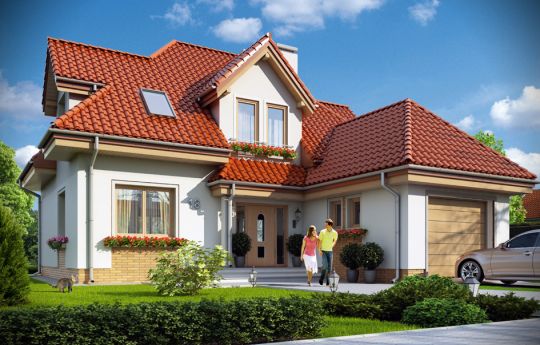














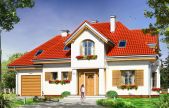
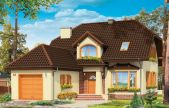
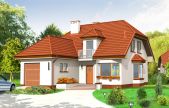
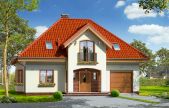
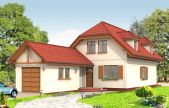
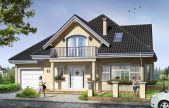
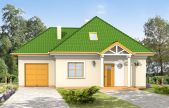
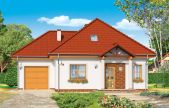
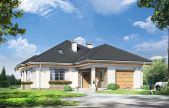
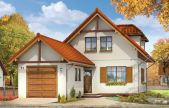
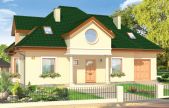
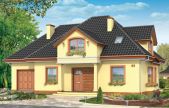
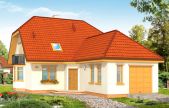
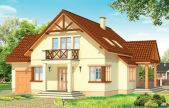
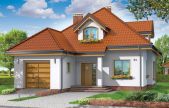






2013.11.21 0
This house is terrific. More than six months we were looking for a home that would meet while in 80% our expectations, this project turned out to be the fulfillment of our needs in 100%, we cannot believe it :)
2013.11.18 0
I'll also build this house, in my case decided minimalism: simple and easy to build solid of curiously designed interior.
2013.11.11 0
I must admit that despite the small area the house has a lot of functions. For me, a very shapely and interesting house plan.