This website uses cookies.
By using this website you consent to the use of cookies, according to the current browser settings.Comoros house plan
Comoros house plan is a rare combination of classical residential architecture with a form of a twin building. Comoros house is modeled on the urban villas of the interwar period, and partly also on US residences for the upper middle class. Storeyed block of each half is built on a plan similar to the square. Houses are connected by garages. Bay windows, balconies, columns, entrance pediment with columns and a garden terrace - all these elements adorn the block of house and create a harmonious whole. The interior of the house is designed around a central hall with beautiful staircase and open a spatial ceiling. On the ground floor there is a spacious living room, dining room and kitchen, plus office - library, which could also be a guest bedroom. In the economic part of the locker room available at the porch is a convenient garage for two cars and two utility room. On the ground floor a parents suite with dressing room and private terrace overlooking the garden, and three bedrooms with en-suite from the lobby. The lobby was enlarged by the evening annex - also with a terrace. If necessary, from the lobby, you can save an extra room.
- Cubature: 1252 m3/ 44208,12 ft3
- Built-up area: 231,85 m2/ 2494,71 ft2
- Total area: 415,8 m2/ 4474,01 ft2
- Net area : 309,06 m2 + garage/ 3325,49 ft2
- Usable area: 291,76 m2/ 3139,34 ft2
- Roof area: 284,88 m2/ 3065,31 ft2
- Roof slope: 30 and 33 degrees
- Height of the building: 9,38 m (9,85 m with foundation)/ 30,77 ft ( 32,31 ft with foundation)
- Wide of the building: 16,72 m/ 54,84 ft
- Length of the building: 16,15 m/ 52,97 ft
- Minimum plot width: 20,72 m/ 67,96 ft
- Minimum plot length: 24,54 m/ 80,49 ft
- Height of rooms: 3,0 and 2,7 m/ 9,84 ft and 8,86 ft
- Foundations – poured concrete
- External walls - bilayer wall blocks Optiroc 24 + 12 polystyrene (or mineral wool)
- Ceiling - reinforced concrete TERIVA
- Roof - tile and tar roofing
- Elevation - thin-layer plaster
| The raw state open | 84 600,00 EUR |
| The raw state closed | 117 800,00 EUR |
| The cost of finishing works | 105 700,00 EUR |
| Execution of turnkey home | 223 500,00 EUR |
Net notified costs, do not include VAT
To see simplified technical drawings of the house plan, please click on the link below. Select the house plan version that you interest - the basic or mirror version. The pdf file with dimensional drawings: floor plans, sections and elevations will open in a separate window. You can zoom in, zoom out and move the drawings on the screen. You can also print or save the drawings.
House plan Komorow - detailed file



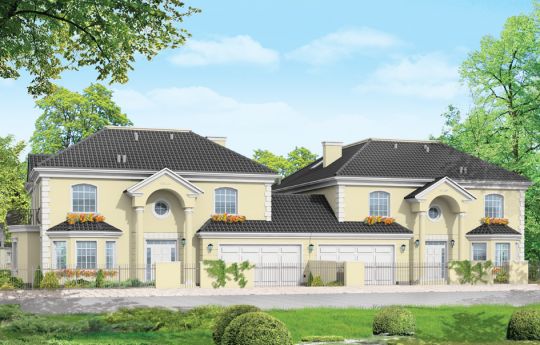














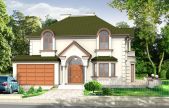
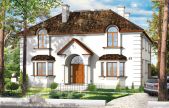
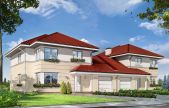
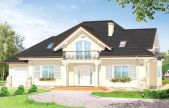
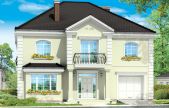
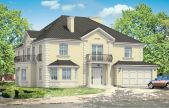
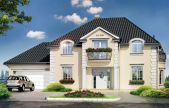
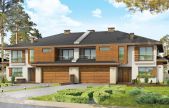
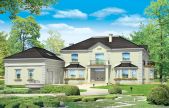






2012.03.10 0
This is a hit project. I appeal to people who have already built it or are during the building of the opportunity to see it in live. Thank you in advance!
2012.03.01 0
I was looking for a simple, functional home, and reviewing the offers of various architectural studios. This house is quite ok. The area of the house and the layout of the rooms perfectly suits us. I think that will be just right for my family.
2012.02.08 0
Hello! I want to start the building of this home soon. I already got a house plan and I’m fixing a building permit. I am very pleased that the looking for the project is behind me :), it’s not so easy ;). I ask the benevolent people to share their experience. I would be grateful for any information;)