This website uses cookies.
By using this website you consent to the use of cookies, according to the current browser settings.Regent house plan
Regent house plan is an elegant, extended residence for the lucky ones with a beautiful plot. Regent has all the necessary functions: representative hall with a beautiful staircase, large dining room and living room, an extensive library and a beautiful kitchen. At the entrance was designed large, comfortable dressing room. On the first floor was planned parents' apartment with bathroom and dressing room, and two additional bedrooms - with private bathroom (alternatively can also be two bathrooms - separately for each room). On the first floor there is also one spare room. In a separate wing of the house is a large garage with utility space. Above the garage in the attic room was designed sport and recreation room accessible from the ground floor separate staircase. Regent house is designed in such a way as to avoid frequent in large houses accumulation of smaller spaces - there is not much room, but they are large. Of course, a house can be freely arranged inside - in accordance with the clients wishes. There is also available mirror version of this house plan.
- Cubature: 2240 m3 / 79094,4 ft2
- Built-up area: 390,59 m2 / 4202,75 ft2
- Total area: 728,65 m2 / 7840,27 ft2
- Net area: 610,12 m2 with garage / 6564,89 ft2 with garage
- Usable area: 486,57 m2 / 5235,49 ft2
- Roof area: 453,76 m2 / 4882,46
- Roof slope: 30 degrees
- Height of the building: 9,76 m (10,16 m with foundation) / 32,013 ft (33,32 ft with foundation)
- Wide of the building: 25,09 m / 82,29 ft
- Length of the building: 27,08 m / 88,82 ft
- Minimum plot width: 33,09 m / 108,54 ft
- Minimum plot lengthi: 37,83 m / 124,08 ft
- Height of rooms: 3,0 m / 9,84 ft
- Foundations - concrete bench and foundation walls with concrete blocks
- External walls – brick walls porotherm + mineral wool
- Interior walls - porotherm
- Ceiling - monolithic reinforced concrete and teriva
- Roof - tile
- Elevation - thin-layer plaster
| The raw state open | 122 800,00 EUR |
| The raw state closed | 168 500,00 EUR |
| The cost of finishing works | 149 300,00 EUR |
| Execution of turnkey home | 317 700,00 EUR |
Net notified costs, do not include VAT
To see simplified technical drawings of the house plan, please click on the link below. Select the house plan version that you interest - the basic or mirror version. The pdf file with dimensional drawings: floor plans, sections and elevations will open in a separate window. You can zoom in, zoom out and move the drawings on the screen. You can also print or save the drawings.
House plan Regent - detailed file
House plan Regent - detailed file - mirror



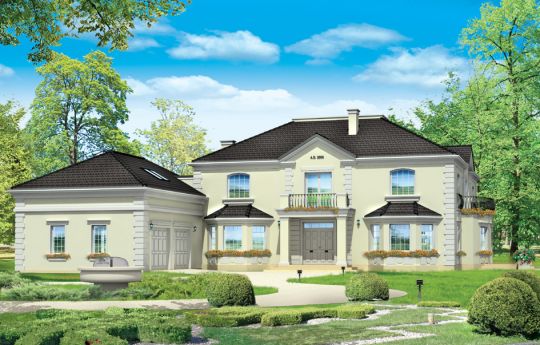














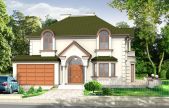
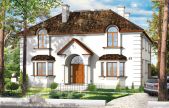
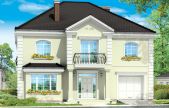
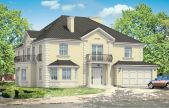
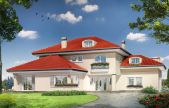
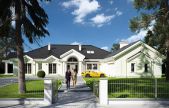
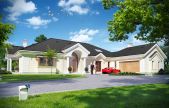
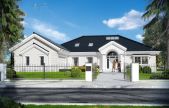
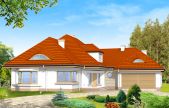






2014.02.03 0
Hello everyone! I already ordered the project. We are currently awaiting for a building permit. This house is ideal in every respect, and most importantly, that we can build it without taking a loan.
2012.03.20 1
I was looking for a simple, functional home, and reviewing the offers of various architectural studios. This house is quite ok. The area of the house and the layout of the rooms perfectly suits us. I think that will be just right for my family.
2012.03.15 0
Very cool interior layout of this house is the main advantages. I think it would be great for our family. I look forward to shipment and thank you for your kind support.