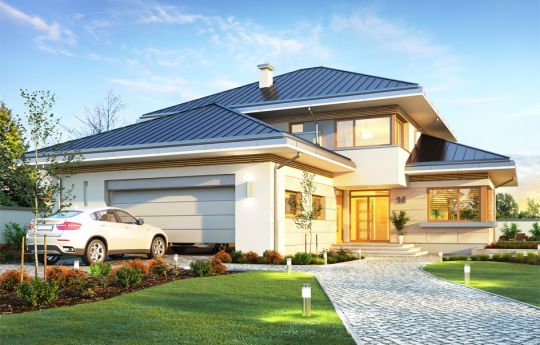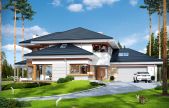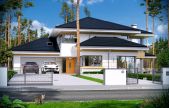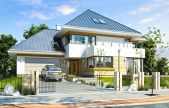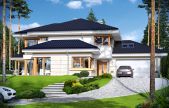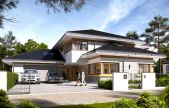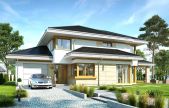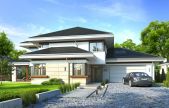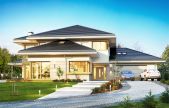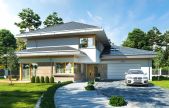This website uses cookies.
By using this website you consent to the use of cookies, according to the current browser settings.House plan House with a view 3 F
House design The house with a view of 3 F is another proposal of our studio from the family of houses with a view. Under this name, there is a completely new and completely original modern two-story house, designed for a narrower plot, with a classical entrance from the north or east and a garden from the sunny side of the plot. The project assumes the front of the ground floor, the entrance and entrance courtyard, designed from the street, and from the garden side the maximum opening of the living area to the terraces by means of wide glazing. The intermingling blocks of the main storey core and additional one-storey blocks, combined with the beautiful corner glazing, stone and wooden wall cladding, give the building a modern and attractive silhouette. On the one hand, the house appears as a comfortable, luxurious suburban villa, on the other hand it captures human scale and coziness. In a word - it is a proposition just right for every family. The interior of the project is divided into a living and business part on the ground floor and bedrooms upstairs. We enter the house with the cloakroom directly from the glass corner visible from the front. We go straight from the living space, consisting of: a living room with emptiness, a hall with stairs, a dining room and a kitchen with an island. On the ground floor we have an additional room - a study room, a bathroom, a boiler room, and a very large garage with storage space. On the first floor there are three bedrooms, bathroom, wardrobe and laundry room, with access to the attic above the garage. The floor can be freely arranged - thanks to the monolithic ceiling you can freely move the partition walls. On the upper floor we also have a work area / mezzanine - a library and a void with a living room visible below. The project is an excellent offer for customers who want a home just right - not too big, and at the same time being a dream come true and aspiration for comfort and the luxury of a comfortable life. Despite appearances, the house has no difficult construction - it should be quite simple to build, and the energy-saving materials and technologies used will ensure inexpensive use of the building.
- Cubature: 1080 m3 / 38134,80 ft3
- Built-up area: 207,70 m2 / 2234,85 ft2
- Total area: 338,76 m2 / 3645,06 ft2
- Net area: 202,15 m2 + garage 50,40 m2 + attic / 2175,13 ft + garage 542,30 ft
- Usable area: 195,05 m2 / 2098,74 ft2
- Dimensions of the house: 15,32 x 18,89 m / 50,25 x 61,96 ft
- Minimum dimensions of the plot: 23,32 x 28,67 m / 76,60 x 94,04 ft
- Height of the building: 8,77 m (9,22 with foundation) / 28,77 ft (30,24 ft with foundation)
- Roof area: 350,10 m2 / 3767,08 ft2
- Roof slope: 25 degrees
- Height of rooms: 2,7 i 2,5 m / 8,86 and 8,20 ft
- Foundations - concrete bench and foundation walls with concrete blocks
- External walls – brick walls –porotherm 25 blocks + polystyrene + thin-layer plaster
- Ceiling - monolithic
- Elevation - thin-layer plaster on polystyrene
- Roof - sheet metal seam (alternatively tile)
| The raw state open | 71 050,00 EUR |
| The raw state closed | 105 030,00 EUR |
| The cost of finishing works | 100 110,00 EUR |
| Execution of turnkey home | 205 140,00 EUR |
Net notified costs, do not include VAT
To see simplified technical drawings of the house plan, please click on the link below. Select the house plan version that you interest - the basic or mirror version. The pdf file with dimensional drawings: floor plans, sections and elevations will open in a separate window. You can zoom in, zoom out and move the drawings on the screen. You can also print or save the drawings.
Projekt domu Dom z widkiem 3 F - pliki szczegółowe



