This website uses cookies.
By using this website you consent to the use of cookies, according to the current browser settings.Villa Atrium
Villa Atrium - is detached house, designed as a single-storey, covered by flat-roof "box" with an open entrance elevation, glassed garden elevation and inner atrium. Atrium in the middle of the body allows you light the internal rooms and create a private, intimate garden - completely isolated from the eyes of neighbors. Space of house is divided functionally into parts. In the front part were designed technical rooms - with a large garage and boiler room, there is also children's bedrooms and a guest suite and study room - office. In the garden part were designed living room, with kitchen, dining area and lobby, and parents’ apartment, with a bedroom, bathroom and dressing room. Large amount of glazing - from the living room and bedroom - gives you the opportunity for contact with the surrounding nature. The house has two separate entrances: daily - from the front elevation, between the garage and office, and the second - representative, leading along the side elevation to enter doors through the glass atrium then to elevated central vestibule, with a skylight in the roof and beautiful views of the interior atrium. Uses rarely seen details, materials and solutions - as completely glazed, hidden in the arcade facade garden, with massive two-sided fireplace, and beautiful kitchen island visible from the living room. These elements provide uniqueness and style of your house. Both the external appearance of the house and its interiors create a unique and original effect. There is also available mirror version of this house plan.
- Cubature: 1345 m3 / 47491,95 ft3
- Built-up area: 369,17 m2 / 3972,27 ft2
- Total area: 369,17 m2 / 3972,27 ft2
- Net area: 257 m2 + garage / 2765,32 ft2 + garage
- Usable area: 257 m2 / 2765,32 ft2
- Roof area: 345,50 m2 / 3717,58 ft2
- Roof slope: 2%
- Height of the building: 3,65 m (4,90 m with foundation and skylight) / 11,97 ft (16,07 ft with foundation and skylight)
- Wide of the building: 16,82 m / 55,17 ft
- Length of the building: 26,6 m / 87,25 ft
- Minimum plot width: 23,82 m / 78,13 ft
- Minimum plot length: 34,6 m / 113,49 ft
- Height of rooms: 3,0 m / 9,84 ft
- Foundations - concrete bench and foundation walls with concrete blocks
- External walls – brick walls –porotherm 25 blocks + polystyrene + thin-layer plaster
- Ceiling - reinforced concrete
- Elevation - thin-layer plaster on polystyrene
- Roof - tar roofing
| The raw state open | 110 600,00 EUR |
| The raw state closed | 175 800,00 EUR |
| The cost of finishing works | 108 500,00 EUR |
| Execution of turnkey home | 284 300,00 EUR |
Net notified costs, do not include VAT
To see simplified technical drawings of the house plan, please click on the link below. Select the house plan version that you interest - the basic or mirror version. The pdf file with dimensional drawings: floor plans, sections and elevations will open in a separate window. You can zoom in, zoom out and move the drawings on the screen. You can also print or save the drawings.
House plan Villa Atrium - detailed file
House plan Villa Atrium - detailed file- mirror



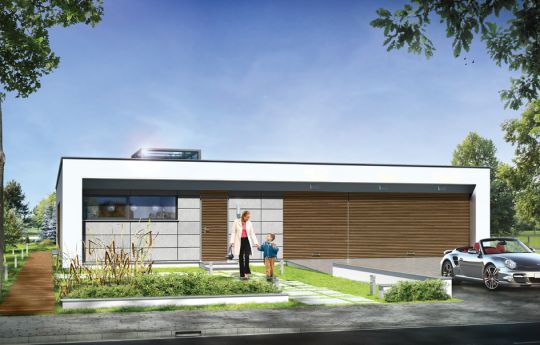




















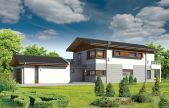
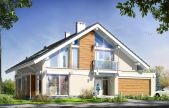
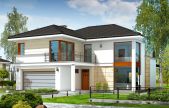
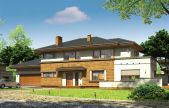
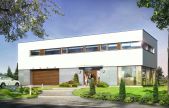
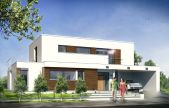
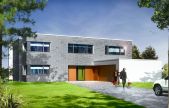
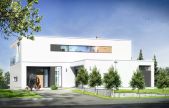






2012.03.07 0
Hello! I want to start the building of this home soon. I already got a house plan and I’m fixing a building permit. I am very pleased that the looking for the project is behind me :), it’s not so easy ;). I ask the benevolent people to share their experience. I would be grateful for any information;)
2012.03.01 0
The project is great well planned interior (maximum functional), and this simple home architecture without complicated solutions that will reduce the costs of building, a great house at a reasonable price.
2012.02.22 0
We decided on this house plan together with my husband. In the spring of next year we start its building. To choose this project encouraged us the architecture of this house (we really like), and secondly, we have a small plot.