This website uses cookies.
By using this website you consent to the use of cookies, according to the current browser settings.Ophelia house plan
Ophelia house plan is a very similar to Julka house plan. Ophelia house plan - thanks to its symmetrical facade of the front porch and a large dormers with a balcony above the entrance door, also recalls also another house with our collection - Benedict 2. At a time when everyone chase for modernity nice to have a reference point - something changeless, not coming out of fashion. House of traditional architecture, which certainly gets old when the next pass fashion houses - the box. House of traditional architecture, which certainly not gets old when the fashion for houses boxes will pass. Ophelia is the an example of manor style, and to this it is a house with a modern functional interior, designed in a modern, energy-efficient technology. Unpretentious architecture, with preserved harmony, proportions and symmetry of each façade, perfectly fit in with any environment. The block of house is representative, but retains a human scale. On the ground floor there is an open living area - living room, dining area, kitchen, hall, two additional rooms and utility part - garage and boiler room. In the attic there are three good-sized bedrooms with wardrobes, and a large bathroom. Above the garage is a loft that can be used as an attic. Comfort and space are the basic asset of this house, it is a real small residence. We have here pantry, a dining room that can accommodate a large table, living room, wide and comfortable staircase, a large hall or porch. Materials and technologies used in Ophelia house plan are energy efficient design layout is clear and not cause trouble for the contractor during construction. Ophelia house plan certainly will appeal to people looking for a comfortable, well-thought-house, who on the one hand dreaming of a representative villa, on the other hand, do not want to overdo it with the size of the house. There is also available a mirror version of this house plan.
- Cubature: 906 m3 / 31990,86 ft3
- Built-up area: 177,51 m2 (with arcades: 191,28 m2) / 1910,01 ft2 (with arcades: 2058,17 ft2)
- Total area: 280,23 m2 / 3015,27 ft2
- Net area: 179,25 m2 + garage 33,35 m2 + attic / 1928,73 ft2 + garage 358,85 ft2 + attic
-
Usable area:
- 170,05 m2 wg PN-70/B-02365 / 1829,74 ft2 wg PN-70/B-02365
- 179,25 m2 + garage wg PN-ISO 9836:1997 / 1928,73 ft2 + garage wg PN-ISO 9836:1997
- Roof area: 290,00 m2 / 3120,40 ft2
- Roof slope: 40 degrees
- Height of the building: 8,55 m (8,80 m with foundation) / 28,04 ft (28,86 ft with foundation)
- Wide of the building: 18,99 m / 62,29 ft
- Length of the building: 11,36 m / 37,26 ft
- Minimum plot width: 26,87 m / 88,13 ft
- Minimum plot length: 19,51 m / 63,99 ft
- Height of rooms: 2,7 i 2,5 m / 8,86 and 8,2 ft
- Foundations - concrete bench and foundation walls with concrete blocks
- External walls – brick walls –porotherm 25 blocks + polystyrene + thin-layer plaster
- Ceiling - Teriva
- Roof - ceramic tile
- Elevation - thin-layer plaster on polystyrene
| The raw state open | 66 300,00 EUR |
| The raw state closed | 94 400,00 EUR |
| The cost of finishing works | 80 100,00 EUR |
| Execution of turnkey home | 174 400,00 EUR |
Net notified costs, do not include VAT
To see simplified technical drawings of the house plan, please click on the link below. Select the house plan version that you interest - the basic or mirror version. The pdf file with dimensional drawings: floor plans, sections and elevations will open in a separate window. You can zoom in, zoom out and move the drawings on the screen. You can also print or save the drawings.
House plan Ophelia - detailed file
House plan Ophelia - detailed file - mirror



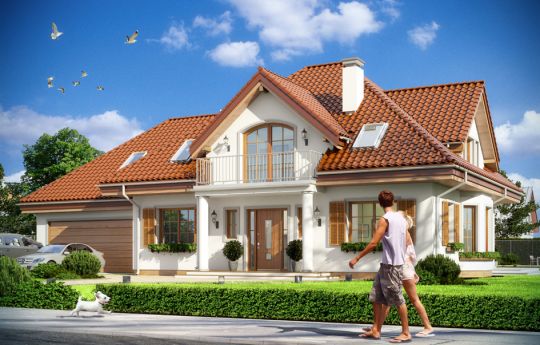














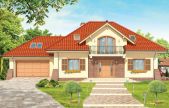
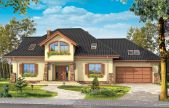
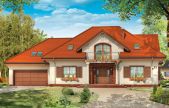
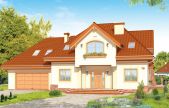
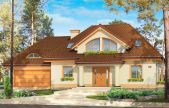
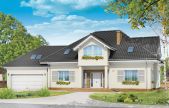
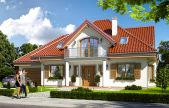
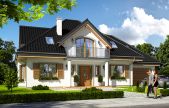







2015.11.13 0
In the end I found my dream house plan.
2013.11.22 2
Hi all, I see that this hause plan is very popular, I also chose this one and I do not regret the cottage is very cool and functional. Regards.
2013.11.22 3
Hello I have a question, if anyone already put raw state of this house? I would like to assess the size of the house in live before buying the same.