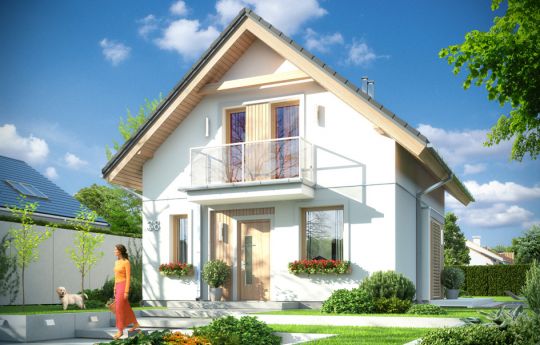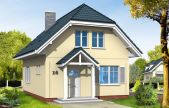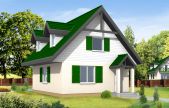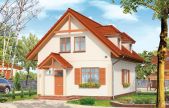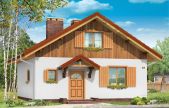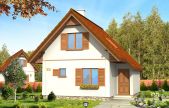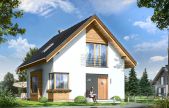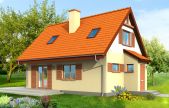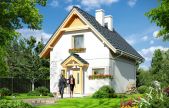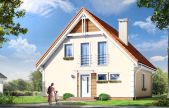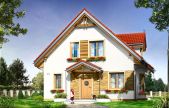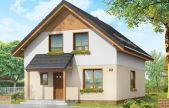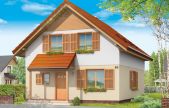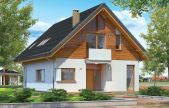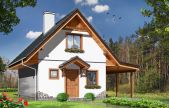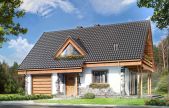This website uses cookies.
By using this website you consent to the use of cookies, according to the current browser settings.Olenka house plan
Olenka house plan is a charming option for a family of three-four people. House was designed at the plan similar to a square, it has usable attic covered with gable roof. Olenka has all the advantages to become the favorite of their future owners. Exterior architecture of house is a combination of modern details and materials from the traditional form of roof house. The project, on the one hand, it is modest and restrained in expression, on the other hand is modern, attractive and fresh. Front of house is decorated with wall claddings made of wood, and a balcony who is also a roofing over the entrance. Garden elevation varies the balcony - arcade supported on the wall - a pole and a wooden cladding of the walls. The interior of house was divided traditionally on the ground floor with a living area and attic - with bedrooms and a bathroom. On the ground floor living room is connected with the hall and kitchen, creating a single space with a dinning corner, television and fireplace wall, and wide glass doors to the terrace and garden. Gas boiler located at the vestibule can be very easily converted into a solid fuel boiler. In the attic there are bedrooms with built in wardrobes and a bathroom. The house has excellent thermal insulation, uses modern systems and technologies, making it energy efficient. The correct proportion to the amount of volume envelope - walls and ceilings, will allow for low maintenance costs of the building. With a simple design, Olenka is inexpensive to build. The project occurs in the version without a garage, but you can easily add a garage to the side of the house. There is also available a mirror version of this house plan.
- Cubature: 317 m3 / 11193,27 ft3
- Built-up area: 57,48 m2 (with arcades: 68,03 m2) / 618,48 ft2 (with arcades: 732,00 ft2)
- Total area: 93,46 m2 / 1005,63 ft2
- Net area: 72,30 m2 / 777,95 ft2
-
Usable area:
- 67,57 m2 wg PN-70/B-02365 / 727,05 ft2 wg PN-70/B-02365
- 72,30 m2 wg PN-ISO 9836:1997 / 777,95 ft2 wg PN-ISO 9836:1997
- Roof area: 105,52 m2 / 1135,40 ft2
- Roof slope: 40 degrees
- Height of the building: 7,42 m (7,62 m with foundation) / 24,34 ft (24,99 ft with foundation)
- Wide of the building: 7,30 m / 23,94 ft
- Length of the building: 7,90 m / 25,91 ft
- Minimum plot width: 15,03 m / 49,30 ft
- Minimum plot length: 16,60 m / 54,45 ft
- Height of rooms: 2,6 m / 8,53 ft
- Foundations - concrete bench and foundation walls with concrete blocks
- External walls – brick walls –porotherm 25 blocks + polystyrene + thin-layer plaster
- Ceiling - Teriva
- Roof - ceramic tile
- Elevation - thin-layer plaster on polystyrene
| The raw state open | 23 900,00 EUR |
| The raw state closed | 36 100,00 EUR |
| The cost of finishing works | 37 600,00 EUR |
| Execution of turnkey home | 73 600,00 EUR |
Net notified costs, do not include VAT
To see simplified technical drawings of the house plan, please click on the link below. Select the house plan version that you interest - the basic or mirror version. The pdf file with dimensional drawings: floor plans, sections and elevations will open in a separate window. You can zoom in, zoom out and move the drawings on the screen. You can also print or save the drawings.
House plan Olenka - detailed file
House plan Olenka - detailed file - mirror



