This website uses cookies.
By using this website you consent to the use of cookies, according to the current browser settings.Open 4
Open 4 is the latest model with a series of projects "Open". House is designed for a family of four to five people. A rectangular block of house is covered by a gable roof with a slope of 40 degrees hides the interior consisting of ground floor and usable attic. The building was designed by opposing garden glass facade, front elevation and side elevation - with less number of windows. Large glass of the living part on the ground floor and a bedroom in the attic are to ensure maximum contact with the surrounding house garden with terraced space. Terrace here is an extension of the living room. Simple rule of body shape was in the Open 4 varied with modern details. The whole house is modern and dynamic, but at the same time creative in expression. The interior of the building was divided into a living area on the ground floor and bedrooms in the attic. In addition, on the ground floor there is a double garage and boiler room. Large open living room connected to the dining area and kitchen, and a lobby with representational staircase create one open space area. On the ground floor also there is an extra room - study or a guest bedroom. In the attic there are three children's bedrooms with a bathroom, and one apartment of parents, with its own dressing room and bathroom. The project has included a lot of energy-saving solutions, which will help keep low costs of later operation of house. Open 4 is an option for investors who appreciate the modernity, simplicity, efficiency. At the same time those who like a reference to the traditional shape of house covered by a hipped roof.
NOTE! Dear Sirs while ordering house Open 4, please type additional information in the note field on the form - in which town is located the plot and how is set in relation to the world (i.e. Front elevation of the north).
- Cubature: 1174 m3 / 41453,94 ft3
- Built-up area: 165,17 m2 (with arcades: 188,55 m2) / 1777,23 ft2 (with arcades: 2028,80 ft2)
- Total area: 260,09 m2 / 2798,57 ft2
- Net area: 176,54 m2 + garage 38,19 m2 / 1899,57 ft2 + garage 410,92 ft2
-
Usable area:
- 171,54 m2 wg PN-70/B-02365 / 1845,77 ft2 wg PN-70/B-02365 /
- 176,54 m2 + garage wg PN-ISO 9836:1997 / 1899,57 ft2 + garage wg PN-ISO 9836:1997
- Roof area: 228,46 m2 + flat roof 38,38 m2 / 2458,23 ft2 + flat roof 412,97 ft2
- Roof slope: 40 degrees
- Height of the building: 9,00 m (9,15 m with foundation) / 29,52 ft (30,01 ft with foundation)
- Wide of the building: 13,08 m / 42,90 ft
- Length of the building: 17,29 m / 56,71 ft
- Minimum plot width: 20,08 m / 65,86 ft
- Minimum plot length: 24,29 m / 79,67 ft
- Height of rooms: 2,8 i 2,65 m / 9,18 and 8,69 ft
- Foundations - concrete bench and foundation walls with concrete blocks
- External walls – brick walls –porotherm 25 blocks + polystyrene + thin-layer plaster
- Ceiling - Teriva
- Elevation - thin-layer plaster on polystyrene
- Roof - ceramic tile
| The raw state open | 54 200,00 EUR |
| The raw state closed | 84 400,00 EUR |
| The cost of finishing works | 66 500,00 EUR |
| Execution of turnkey home | 150 900,00 EUR |
Net notified costs, do not include VAT
To see simplified technical drawings of the house plan, please click on the link below. Select the house plan version that you interest - the basic or mirror version. The pdf file with dimensional drawings: floor plans, sections and elevations will open in a separate window. You can zoom in, zoom out and move the drawings on the screen. You can also print or save the drawings.
House plan Open 4 - detailed file



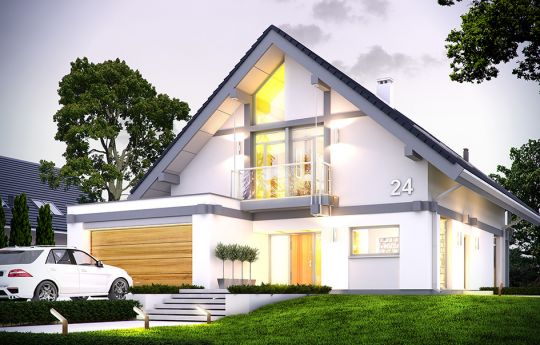

















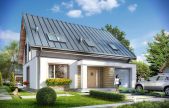
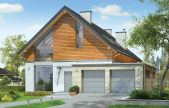
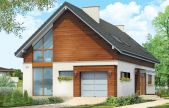
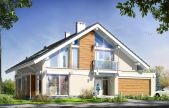
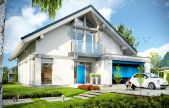
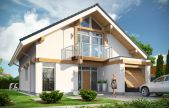
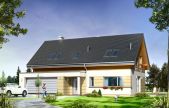
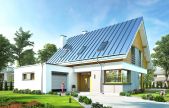
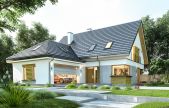






2013.11.26 0
Hello! I want to start the building of this home soon. I already got a house plan and I’m fixing a building permit. I am very pleased that the looking for the project is behind me :), it’s not so easy ;). I ask the benevolent people to share their experience. I would be grateful for any information;)
2013.11.20 0
The project is great well planned interior (maximum functional), and this simple home architecture without complicated solutions that will reduce the costs of building, a great house at a reasonable price.
2013.11.14 0
We decided on this house plan together with my husband. In the spring of next year we start its building. To choose this project encouraged us the architecture of this house (we really like), and secondly, we have a small plot.