This website uses cookies.
By using this website you consent to the use of cookies, according to the current browser settings.Verona house plan
Verona is a house suitable for a family of four-five people. Storey house is covered by a hipped roof. The building has been designed so that it can fit on a shallow plot, with little depth from the front fence along the road to the back of the plot. This house plan is especially dedicated to the plots, which due to its depth have garden on the side of the house. Modern architectural form of Verona house, refers to F.L.Wright projects. Storey front elevation of the house was divided by horizontal stripes with the lower part with the clinker. So the building appears to be lower and more rooted in the surroundings. Additional solids of garage and kitchen with a flat roof diversified composition. From the garden corner patio with a partly covered terrace, which overlooks to the wide transition of the living room and kitchen was designed. Interior of the Verona house is divided into single daily space on the ground floor, with a spectacular staircase, fireplace-TV wall in the living room, and night part upstairs with a separate parents’ apartment. In the attic above the garage is a large attic for any use. On the ground floor next to the living room are designed extra room - study or a guest bedroom. There is also available mirror version of this house plan.
- Kubatura: 935 m3
- Powierzchnia zabudowy: 196,95 m2
- Powierzchnia całkowita: 332,09 m2
- Powierzchnia netto: 215,28 m2 + garaż
- Powierzchnia użytkowa: 190,03 m2
- Powierzchnia dachu: 263,61 m2
- Nachylenie dachu: 25 stopni
- Wysokość budynku: 8,89 m (9,26 m z podmurówką)
- Szerokość budynku: 23 m
- Długość budynku: 10,4 m
- Min szerokość działki: 31 m
- Min długość działki: 17,4 m
- Wysokość pomieszczeń: 3,0 i 2,7 m
- Foundations - concrete bench and foundation walls with concrete blocks
- External walls – brick walls –porotherm 25 blocks + polystyrene + thin-layer plaster
- Ceiling - monolithic reinforced concrete
- Roof - tile
- Elevation - thin-layer plaster on polystyrene
| The raw state open | 86 500,00 EUR |
| The raw state closed | 114 300,00 EUR |
| The cost of finishing works | 80 200,00 EUR |
| Execution of turnkey home | 194 400,00 EUR |
Net notified costs, do not include VAT
To see simplified technical drawings of the house plan, please click on the link below. Select the house plan version that you interest - the basic or mirror version. The pdf file with dimensional drawings: floor plans, sections and elevations will open in a separate window. You can zoom in, zoom out and move the drawings on the screen. You can also print or save the drawings.
House plan Verona - detailed file - mirror
House plan Verona - detailed file



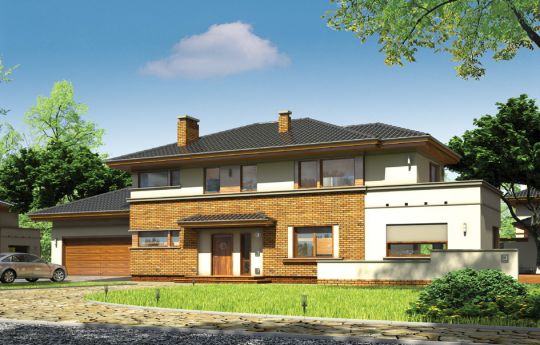














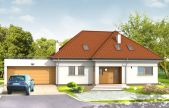
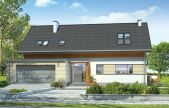
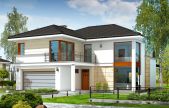
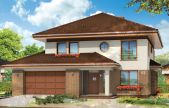
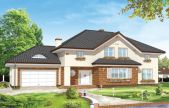
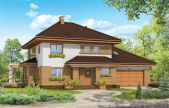
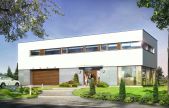
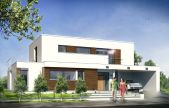
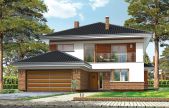
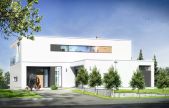






2012.03.29 0
This house is terrific. More than six months we were looking for a home that would meet while in 80% our expectations, this project turned out to be the fulfillment of our needs in 100%, we cannot believe it :)
2012.02.22 0
I'll also build this house, in my case decided minimalism: simple and easy to build solid of curiously designed interior.
2012.02.11 2
The project is great well planned interior (maximum functional), and this simple home architecture without complicated solutions that will reduce the costs of building, a great house at a reasonable price.