This website uses cookies.
By using this website you consent to the use of cookies, according to the current browser settings.Villa sunny
Villa sunny is a modern urban villa. House is designed for four a family of six people. Modern form with a flat roof, has been combined with functional, thought out interior. House is maximal open to the garden, while minimal exposure from the front. Front elevation, with small amount of windows, with large white surface of the walls, is the opposite of an open glass garden facade, varied by arcades and terraces. This arrangement allows for the maximum use of natural sunlight and at the same time increase the energy efficiency of the building. Interpenetrating full white walls, with large glass surfaces, and wooden cladding, bring sharp contrasts in the house facades. Substring from the garden closes rectangular body and at the same time provides a natural protection against excessive sun. From the front there is garage with access from the side internal courtyard. The interior consists of a living area on the ground floor, and a bedroom on the first floor. Alternatively was planned partial basement with home spa and leisure center. On the ground floor is single space, open to the garden it is combined from; dining room, lounge and semi-open kitchen. In addition, on the ground floor is room - for example office, bathroom and garage and boiler room. By beautiful openwork stairs we go from the lobby to the first floor, where there was planned parents’ apartment - with its own bathroom, dressing and terrace and children's bedrooms with a bathroom and an extra spare room. The original interior solutions, interesting details and modern architectural form makes house very attractive and functional. There is also available mirror version of this house plan.
- Cubature: 1333 m3 / 47068,23 ft3
- Built-up area: 208,21 m2 / 2240,34 ft2
- Total area: 402,25 m2 / 4328,21 ft2
- Net area: 280,03 m2 ( with basement ) + garage/ 3013,12 ft2 ( with basement ) + garage
- Usable area: 223,89 m2 + basement / 2409,06 ft2 + basement
- Roof area: 212,26 m2 (flat roof) / 2283,92 ft2 (flat roof)
- Roof slope: flat roof
- Height of the building: 6,91 m (7,51 m with foundation) / 22,66 ft (24,63 ft with foundation)
- Wide of the building: 16 m / 52,48 ft
- Length of the building: 17,65 m / 57,89 ft
- Minimum plot width: 24 m / 78,72 ft
- Minimum plot length: 25,65 m / 84,13 ft
- Height of rooms: 2,95 i 2,7 m / 9,68 and 8,86 ft
- Fundamenty: betonowe ławy i ściany fundamentowe z bloczków betonowych
- Ściany zewnętrzne: ściany murowane - pustaki porotherm 25 + styropian + tynk cienkowarstwowy
- Strop: monolityczny
- Elewacje: tynk cienkowarstwowy na styropianie
- Pokrycie dachu: papa termozgrzewalna
Charakterystyka Energetyczna
Dla domu standardowego z wentylacją grawitacyjną:
- Ep - 114,9 kWh/(m2)
- Ek - 106,5 kWh/(m2 rok)
- EUco - 81,95 kWh/(m2 rok)
Dla budynku z wentylacją mechaniczną i rekuperacją:
- Ep - 94,26 kWh/(m2)
- EUco - 42,29 kWh/(m2 rok)
Istnieje możliwość dostosowania projektu do standardu NF40
(prosimy o kontakt z pracownią)
| The raw state open | 102 500,00 EUR |
| The raw state closed | 144 200,00 EUR |
| The cost of finishing works | 117 600,00 EUR |
| Execution of turnkey home | 261 700,00 EUR |
Net notified costs, do not include VAT
To see simplified technical drawings of the house plan, please click on the link below. Select the house plan version that you interest - the basic or mirror version. The pdf file with dimensional drawings: floor plans, sections and elevations will open in a separate window. You can zoom in, zoom out and move the drawings on the screen. You can also print or save the drawings.
House plan Villa sunny - detailed file - mirror
House plan Villa sunny - detailed file



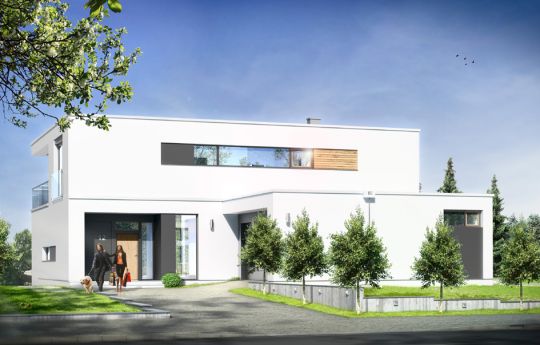



















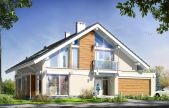
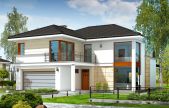
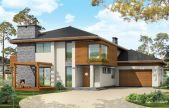
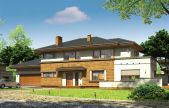
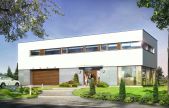
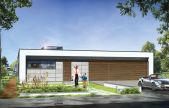
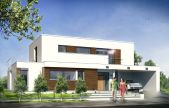
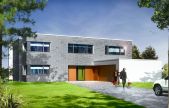
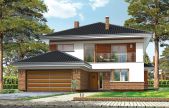






2012.10.07 3
Hi all, I see that this hause plan is very popular, I also chose this one and I do not regret the cottage is very cool and functional. Regards.
2012.03.02 0
Hello I have a question, if anyone already put raw state of this house? I would like to assess the size of the house in live before buying the same.
2012.02.22 0
In the end I found my dream house plan.