This website uses cookies.
By using this website you consent to the use of cookies, according to the current browser settings.Cheerful 4 house plan
Cheerful 4 house plan is another version of Cheerful house plan. The building is ideal for narrow plot. The interior has been designed in such way that the living room is lighted from the three sides. Thanks to this house can be built on a plot of adverse sunlight. On the ground floor in addition to a large living room, kitchen overlooking the garden and extensive lobby there is an extra room with a private bathroom and a garage. On the top floor there are three bedrooms (two with walk-in closets) and a bathroom with walk-in closet (or laundry). Cheerful 4 house plan is also available in mirror version.
- Cubature: 516 m3 / 18219,96 ft3
- Built-up area: 125,3 m2 / 1348,23 ft2
- Total area: 184,95 m2 / 1990,06 ft2
- Net area: 165,97 m2 / 165,97 ft2
- Usable area: 140,1 m2 / 1507,48 ft2
- Roof area: 243,5 m2 / 2620,06 ft2
- Roof slope: 42 degrees
- Height of the building: 8,23 (8,53 m with foundation) /26,99 ft (27,98 ft with foundation)
- Wide of the building: 11,2 m / 36,4 ft
- Length of the building: 16 m / 52,48 ft
- Minimum plot width: 19,2 m / 62,98 ft
- Minimum plot length: 24,94 m / 81,80 ft
- Height of rooms: 2,70 m / 8,86 ft
- Foundations – poured concrete
- External walls – brick walls - aerated concrete + polystyrene
- Ceiling - reinforced concrete Teriva
- Elevation - thin-layer plaster
- Roof - tile or meatal roofing tile
| The raw state open | 37 900,00 EUR |
| The raw state closed | 56 900,00 EUR |
| The cost of finishing works | 56 100,00 EUR |
| Execution of turnkey home | 112 900,00 EUR |
Net notified costs, do not include VAT
To see simplified technical drawings of the house plan, please click on the link below. Select the house plan version that you interest - the basic or mirror version. The pdf file with dimensional drawings: floor plans, sections and elevations will open in a separate window. You can zoom in, zoom out and move the drawings on the screen. You can also print or save the drawings.
House plan Cheerful 4 - detailed file
House plan Cheerful 4 - detailed file - mirror



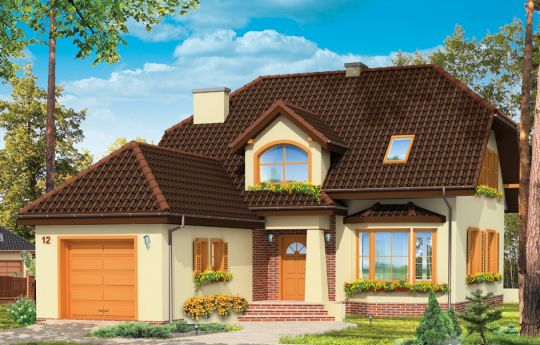














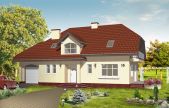
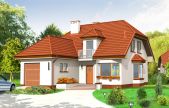
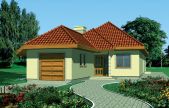
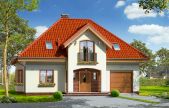
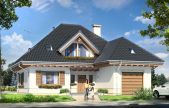
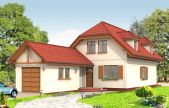
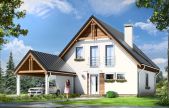
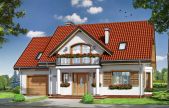
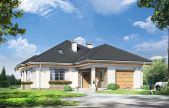
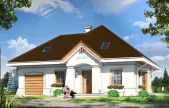
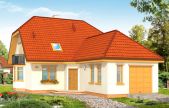
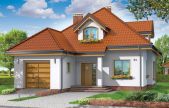






2012.03.19 0
The house solid looks awesome. The house is spacious and functional layout of rooms is great for me.
2012.02.23 0
Nice house plan, we really like it, we will not make any changes.
2012.02.10 0
I was looking for a simple, functional home, and reviewing the offers of various architectural studios. This house is quite ok. The area of the house and the layout of the rooms perfectly suits us. I think that will be just right for my family.