This website uses cookies.
By using this website you consent to the use of cookies, according to the current browser settings.Mazurka 3 house plan
Mazurka house plan 3 is a variant version of the project Mazurek 2. The building is designed for family of 4 to 5 people. House, in relation to his original was increased by the boiler room behind the garage, so you can think not only about gas heating, but also about the solid fuel boiler. The existing boiler room serves as a utility room. At the bottom besides the living room there are two additional bedrooms. There is the possibility of adapting the attic above the garage for an extra third bedroom. Mazurka 3 house plan is also available in mirror version.
- Cubature: 512 m3 / 18078,72 ft3
- Built-up area: 127,69 m2 / 1373,94 ft2
- Total area: 184,42 m2 / 1984,36 ft2
- Net area: 125,84 m2 + garage / 1354,04 ft2 + garage
- Usable area: 119,84 m2 / 1289,48 ft2
- Roof area: 222,2 m2 / 2390,87 ft2
- Roof slope: 45 and 38 degrees
- Height of the building: 7,00 m (7,30 m with foundation) / 22,96 ft (23,94 ft with foundation)
- Wide of the building: 12,22 m / 40,08 ft
- Length of the building: 11,48 m / 37,65 ft
- Minimum plot width: 20,22 m / 66,32 ft
- Minimum plot length: 20,53 m / 67,34 ft
- Height of rooms: 2,65 m / 8,69 ft
- Foundations - concrete bench and foundation walls with concrete blocks
- External walls - bilayerwalls aerated concrete
- Ceiling - Teriva
- Roof - tile
- Elevation - thin-layer plaster
| The raw state open | 37 800,00 EUR |
| The raw state closed | 58 000,00 EUR |
| The cost of finishing works | 54 700,00 EUR |
| Execution of turnkey home | 112 700,00 EUR |
Net notified costs, do not include VAT
To see simplified technical drawings of the house plan, please click on the link below. Select the house plan version that you interest - the basic or mirror version. The pdf file with dimensional drawings: floor plans, sections and elevations will open in a separate window. You can zoom in, zoom out and move the drawings on the screen. You can also print or save the drawings.
House plan Mazurek 3 - detailed file
House plan Mazurek 3 - detailed file - mirror



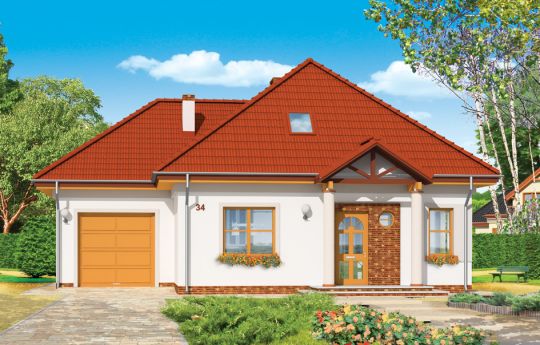














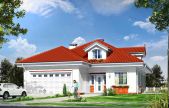
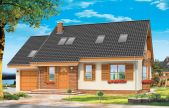
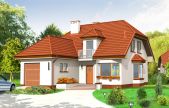
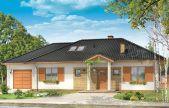
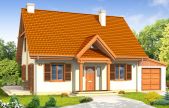
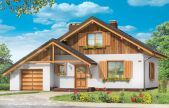
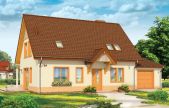
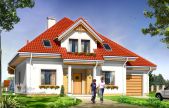
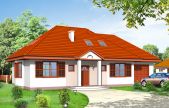
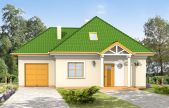
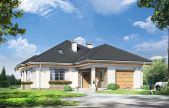
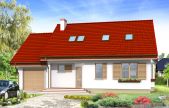
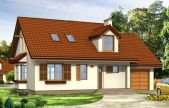
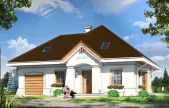
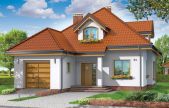






2012.03.01 0
I was looking for a simple, functional home, and reviewing the offers of various architectural studios. This house is quite ok. The area of the house and the layout of the rooms perfectly suits us. I think that will be just right for my family.
2012.02.08 0
Nice house plan, we really like it, we will not make any changes.
2012.02.08 0
The house solid looks awesome. The house is spacious and functional layout of rooms is great for me.