This website uses cookies.
By using this website you consent to the use of cookies, according to the current browser settings.Mazurka 2 house plan
Mazurka 2 house plan is a small house for a family of four to five people. The building was designed in such a way that the family could live having at its disposal only the ground floor - it is possible to finish the attic in the second stage of construction. On the ground floor besides the living room there are two additional bedrooms and a bathroom. In the attic you will find two additional large bedrooms with a second bathroom and an attic above the garage, which can be used as an extra room. In the ground floor next to the main body of the house an extra garage was designed. From the living room you can get to the garden through a large covered terrace. We have also a house plan Mazurka 2 in mirror version.
- Cubature: 502 m3 / 17725,62 ft3
- Built-up area: 121,48 m2 / 1307,12 ft2
- Total area: 178,42 m2 / 1919,80 ft2
- Net area: 139,33 m2 / 1499,19 ft2
- Usable area: 119,84 m2 / 1289,48 ft2
- Roof area: 189,9 m2 / 2043,32 ft2
- Roof slope: 38 and 45 degrees
- Height of the building: 7,00 m (7,30 m with foundation) / 22,96 ft (23,94 ft with foundation)
- Wide of the building: 12,22 m / 40,08 ft
- Length of the building: 11,48 m / 37,65 ft
- Minimum plot width: 20,22 m / 66,32 ft
- Minimum plot length: 20,53 m / 67,34 ft
- Height of rooms: 2,65 m / 8,69 ft
- Foundations – poured reinforced concrete
- External walls – bilayer walls - aerated concrete 24 + 12 polystyrene + thin-layer plaster
- Ceiling - reinforced concrete Teriva
- Elevation - thin-layer plaster
- Roof - tile or meatal roofing tile
| The raw state open | 37 400,00 EUR |
| The raw state closed | 55 700,00 EUR |
| The cost of finishing works | 50 100,00 EUR |
| Execution of turnkey home | 105 800,00 EUR |
Net notified costs, do not include VAT
To see simplified technical drawings of the house plan, please click on the link below. Select the house plan version that you interest - the basic or mirror version. The pdf file with dimensional drawings: floor plans, sections and elevations will open in a separate window. You can zoom in, zoom out and move the drawings on the screen. You can also print or save the drawings.
House plan Mazurek 2 - detailed file
House plan Mazurek 2 - detailed file - mirror



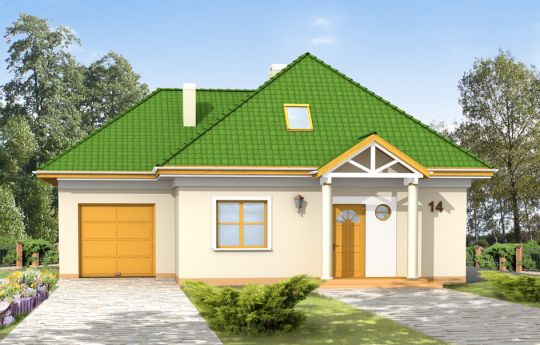














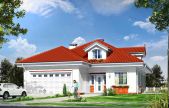
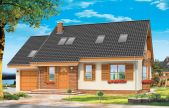
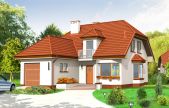
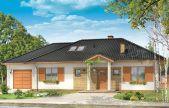
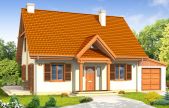
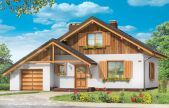
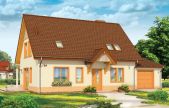
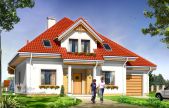
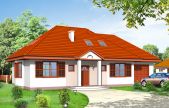
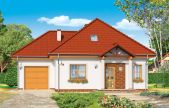
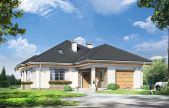
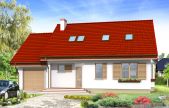
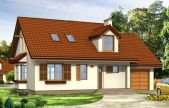
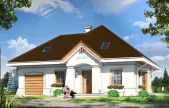
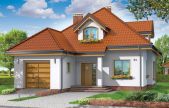






2015.11.14 0
We decided on this house plan together with my husband. In the spring of next year we start its building. To choose this project encouraged us the architecture of this house (we really like), and secondly, we have a small plot.
2012.02.08 0
Hello everyone! I already ordered the project. We are currently awaiting for a building permit. This house is ideal in every respect, and most importantly, that we can build it without taking a loan.
2012.02.08 0
Very cool interior layout of this house is the main advantages. I think it would be great for our family. I look forward to shipment and thank you for your kind support.